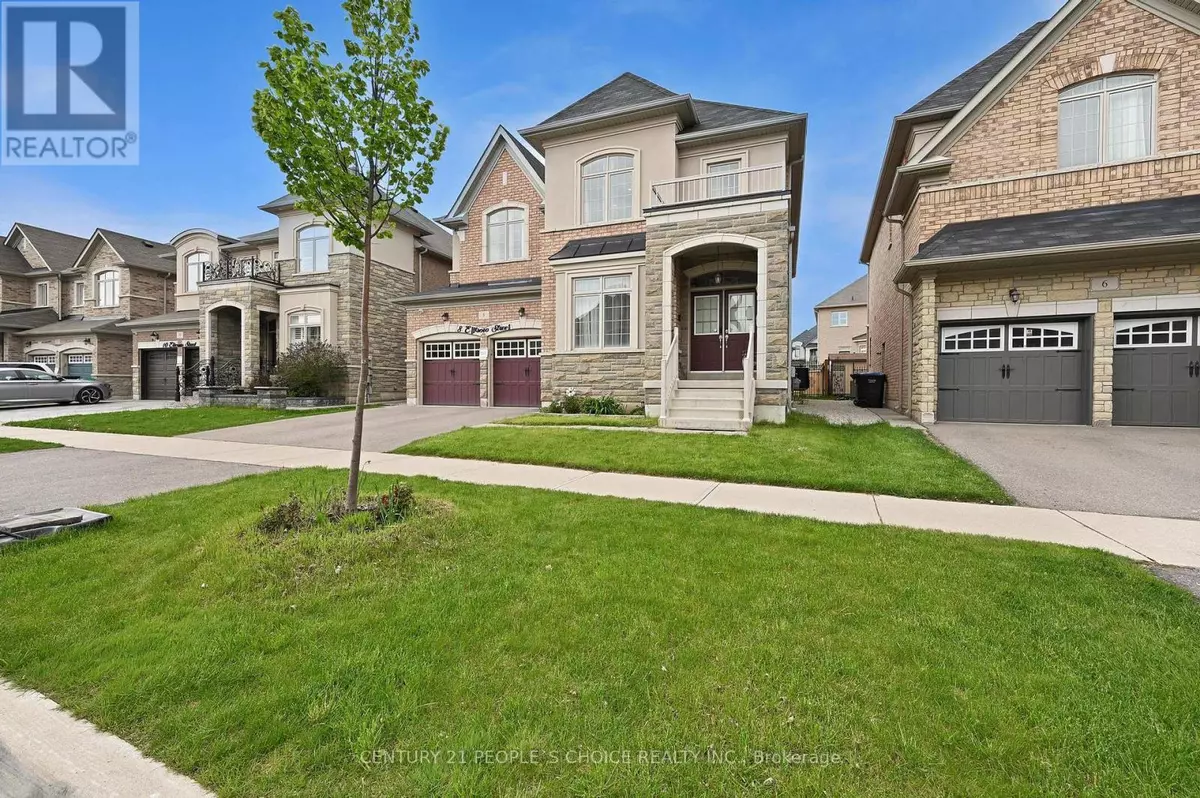
6 Beds
6 Baths
6 Beds
6 Baths
Key Details
Property Type Single Family Home
Sub Type Freehold
Listing Status Active
Purchase Type For Sale
Subdivision Toronto Gore Rural Estate
MLS® Listing ID W9506798
Bedrooms 6
Half Baths 1
Originating Board Toronto Regional Real Estate Board
Property Description
Location
Province ON
Rooms
Extra Room 1 Second level 4.26 m X 5.63 m Primary Bedroom
Extra Room 2 Second level 3.5 m X 4.11 m Bedroom 2
Extra Room 3 Second level 3.5 m X 4.11 m Bedroom 3
Extra Room 4 Second level 3.5 m X 4.11 m Bedroom 4
Extra Room 5 Basement 5.02 m X 6.09 m Living room
Extra Room 6 Basement 2.74 m X 1.52 m Bathroom
Interior
Heating Forced air
Cooling Central air conditioning
Flooring Hardwood, Laminate, Tile, Porcelain Tile
Exterior
Garage Yes
Waterfront No
View Y/N No
Total Parking Spaces 6
Private Pool No
Building
Story 2
Sewer Sanitary sewer
Others
Ownership Freehold
GET MORE INFORMATION

Agent | License ID: LDKATOCAN







