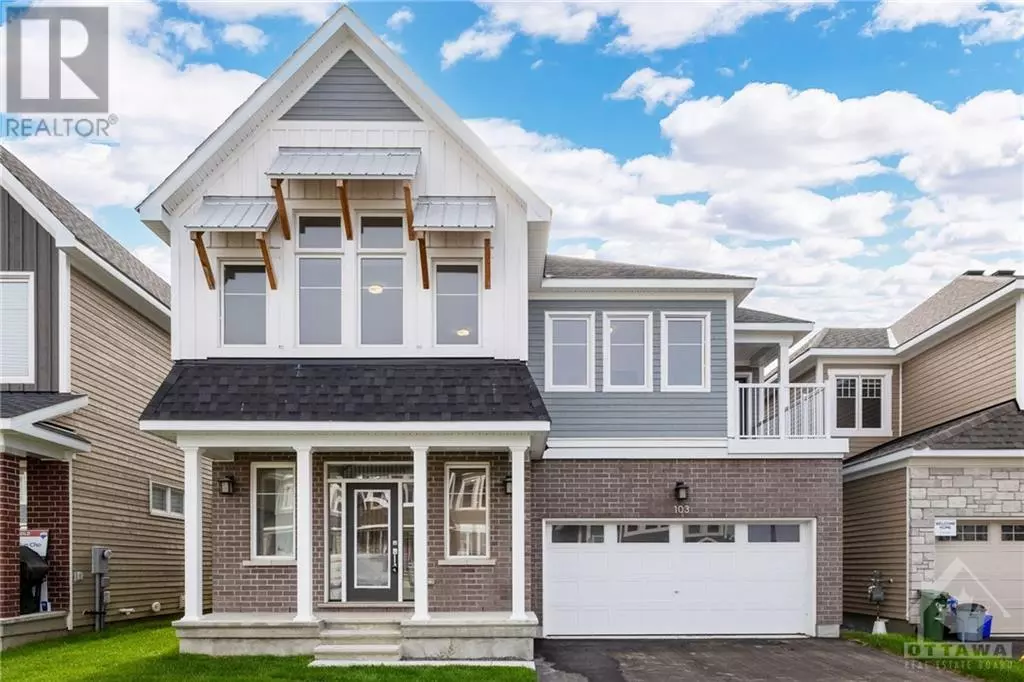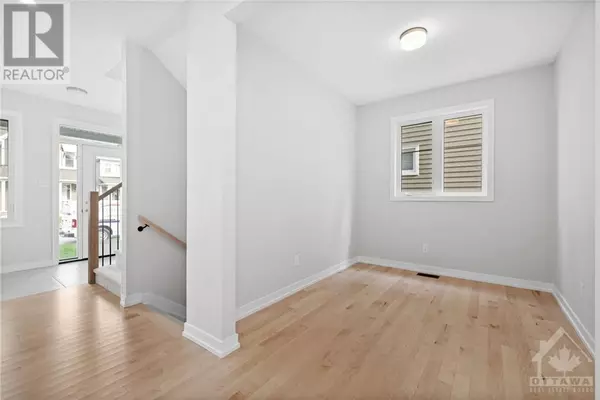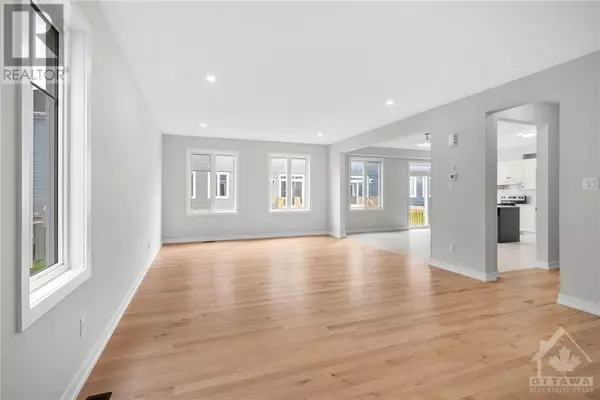
4 Beds
4 Baths
4 Beds
4 Baths
Key Details
Property Type Single Family Home
Sub Type Freehold
Listing Status Active
Purchase Type For Sale
Subdivision Richmond
MLS® Listing ID 1411553
Bedrooms 4
Half Baths 1
Originating Board Ottawa Real Estate Board
Year Built 2024
Property Description
Location
Province ON
Rooms
Extra Room 1 Second level 14'1\" x 16'7\" Primary Bedroom
Extra Room 2 Second level 8'2\" x 6'1\" Other
Extra Room 3 Second level 8'1\" x 6'1\" Other
Extra Room 4 Second level 12'0\" x 12'8\" 5pc Ensuite bath
Extra Room 5 Second level 11'11\" x 13'9\" Bedroom
Extra Room 6 Second level 15'10\" x 12'7\" Bedroom
Interior
Heating Forced air
Cooling None
Flooring Wall-to-wall carpet, Hardwood, Tile
Exterior
Garage Yes
Community Features Family Oriented
Waterfront No
View Y/N No
Total Parking Spaces 4
Private Pool No
Building
Story 2
Sewer Municipal sewage system
Others
Ownership Freehold
GET MORE INFORMATION

Agent | License ID: LDKATOCAN







