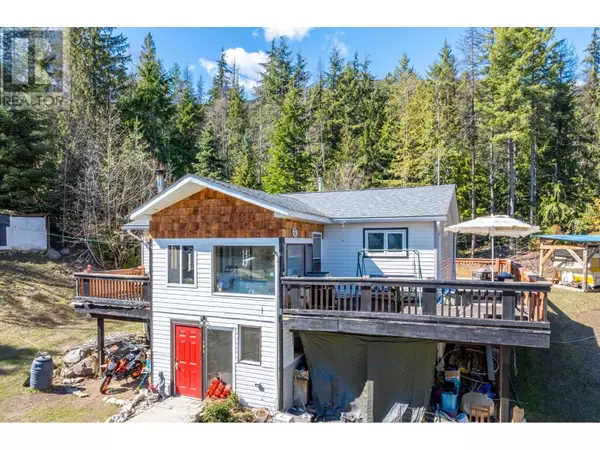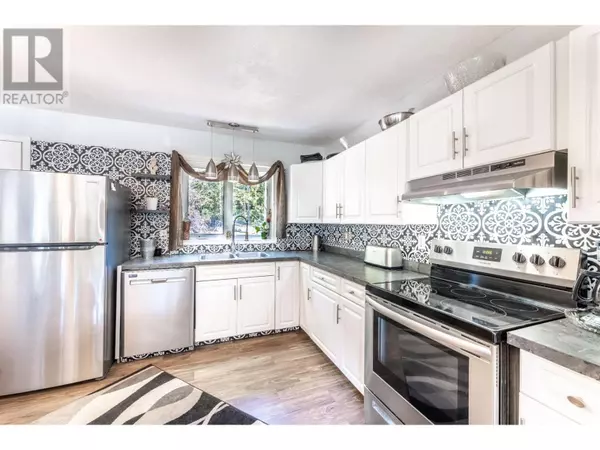
4 Beds
2 Baths
1,728 SqFt
4 Beds
2 Baths
1,728 SqFt
Key Details
Property Type Single Family Home
Sub Type Freehold
Listing Status Active
Purchase Type For Sale
Square Footage 1,728 sqft
Price per Sqft $259
Subdivision West Creston
MLS® Listing ID 2475873
Bedrooms 4
Half Baths 1
Originating Board Association of Interior REALTORS®
Year Built 1999
Lot Size 1.320 Acres
Acres 57499.2
Property Description
Location
Province BC
Zoning Unknown
Rooms
Extra Room 1 Basement 26'8'' x 11'0'' Family room
Extra Room 2 Basement 11'4'' x 7'6'' Bedroom
Extra Room 3 Basement 10'10'' x 8'6'' Bedroom
Extra Room 4 Basement 14'0'' x 10'0'' Utility room
Extra Room 5 Basement Measurements not available 2pc Bathroom
Extra Room 6 Main level 13'0'' x 12'4'' Dining room
Interior
Heating Radiant/Infra-red Heat, Stove
Flooring Laminate, Linoleum
Fireplaces Type Conventional
Exterior
Garage No
Waterfront No
View Y/N Yes
View Mountain view, Valley view
Roof Type Unknown
Private Pool No
Building
Sewer Septic tank
Others
Ownership Freehold
GET MORE INFORMATION

Agent | License ID: LDKATOCAN







