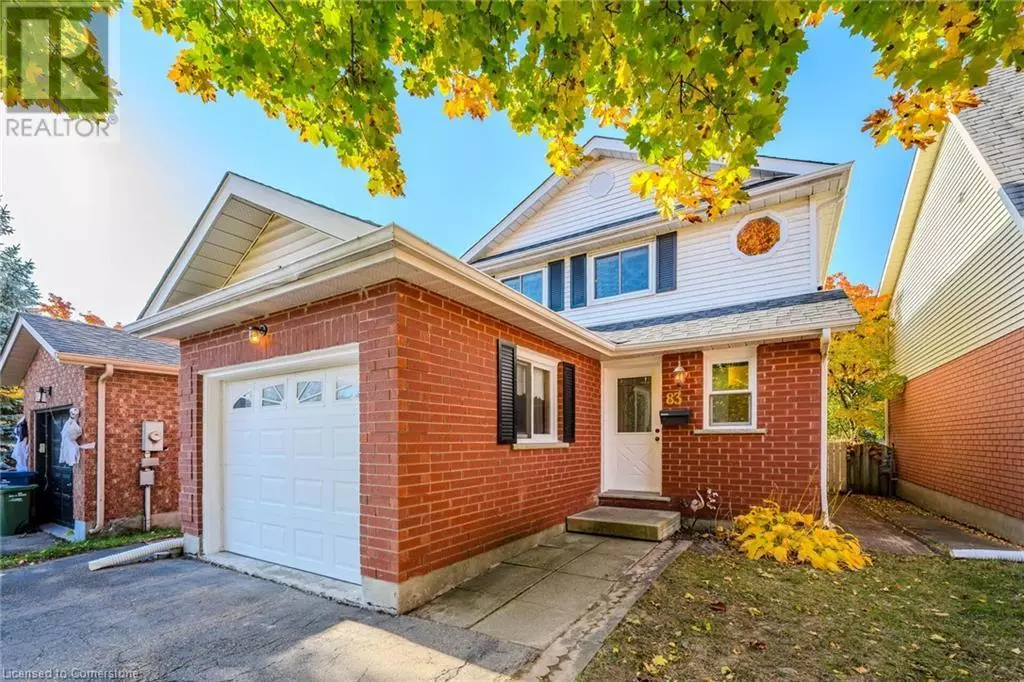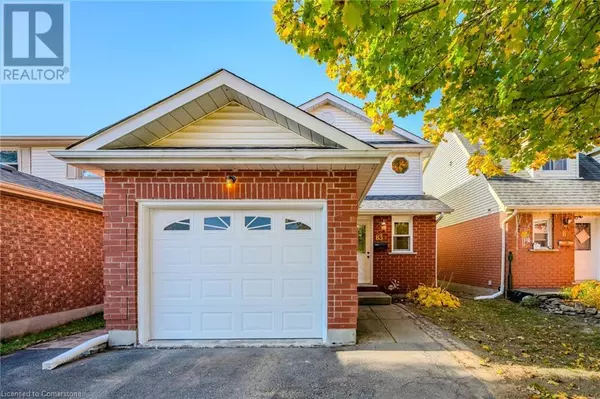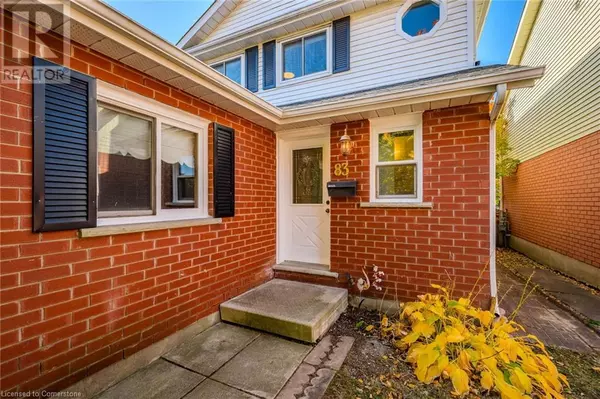
4 Beds
2 Baths
1,733 SqFt
4 Beds
2 Baths
1,733 SqFt
Key Details
Property Type Single Family Home
Sub Type Freehold
Listing Status Active
Purchase Type For Sale
Square Footage 1,733 sqft
Price per Sqft $464
Subdivision 15 - Kortright West
MLS® Listing ID 40667713
Style 2 Level
Bedrooms 4
Half Baths 1
Originating Board Cornerstone - Waterloo Region
Year Built 1993
Property Description
Location
Province ON
Rooms
Extra Room 1 Second level Measurements not available 4pc Bathroom
Extra Room 2 Second level 14'1'' x 10'11'' Bedroom
Extra Room 3 Second level 14'1'' x 9'1'' Bedroom
Extra Room 4 Second level 14'0'' x 10'10'' Primary Bedroom
Extra Room 5 Basement 13'4'' x 9'1'' Bedroom
Extra Room 6 Basement 27'1'' x 10'3'' Recreation room
Interior
Heating Forced air,
Cooling Central air conditioning
Exterior
Garage Yes
Community Features Quiet Area, School Bus
Waterfront No
View Y/N No
Total Parking Spaces 3
Private Pool No
Building
Story 2
Sewer Municipal sewage system
Architectural Style 2 Level
Others
Ownership Freehold
GET MORE INFORMATION

Agent | License ID: LDKATOCAN







