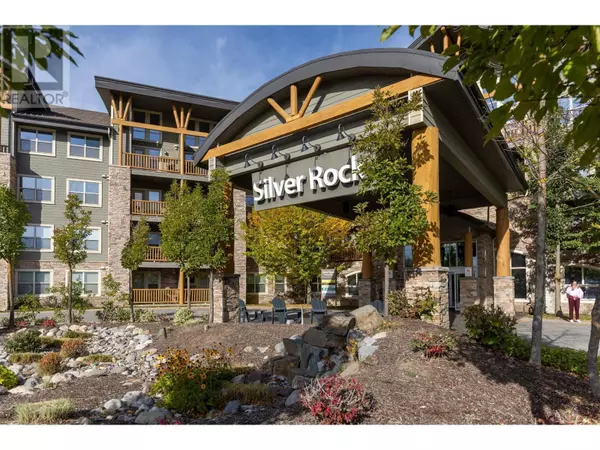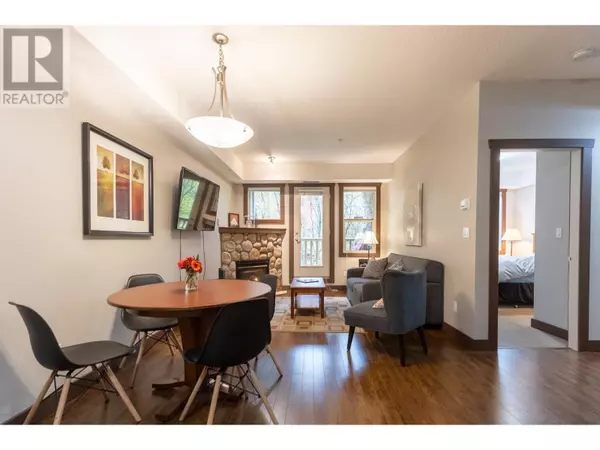
1 Bed
1 Bath
662 SqFt
1 Bed
1 Bath
662 SqFt
Key Details
Property Type Single Family Home
Sub Type Freehold
Listing Status Active
Purchase Type For Sale
Square Footage 662 sqft
Price per Sqft $626
Subdivision Fernie
MLS® Listing ID 2480077
Bedrooms 1
Condo Fees $556/mo
Originating Board Association of Interior REALTORS®
Year Built 2006
Property Description
Location
Province BC
Zoning Unknown
Rooms
Extra Room 1 Main level 11'4'' x 11'7'' Living room
Extra Room 2 Main level 8'0'' x 10'0'' Kitchen
Extra Room 3 Main level 12'0'' x 10'8'' Bedroom
Extra Room 4 Main level Measurements not available 4pc Bathroom
Interior
Heating No heat
Cooling Central air conditioning
Fireplaces Type Unknown
Exterior
Garage No
Community Features Rentals Allowed
Waterfront No
View Y/N No
Roof Type Unknown
Private Pool Yes
Building
Sewer Municipal sewage system
Others
Ownership Freehold
GET MORE INFORMATION

Agent | License ID: LDKATOCAN







