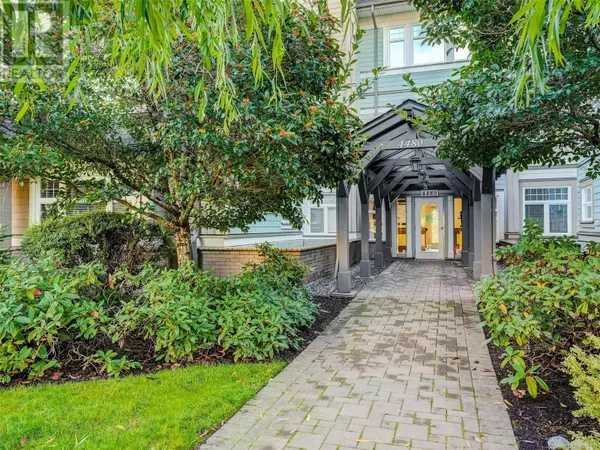
2 Beds
2 Baths
2,400 SqFt
2 Beds
2 Baths
2,400 SqFt
Key Details
Property Type Condo
Sub Type Strata
Listing Status Active
Purchase Type For Sale
Square Footage 2,400 sqft
Price per Sqft $264
Subdivision Broadmead
MLS® Listing ID 979136
Bedrooms 2
Condo Fees $630/mo
Originating Board Victoria Real Estate Board
Year Built 2005
Lot Size 1,200 Sqft
Acres 1200.0
Property Description
Location
Province BC
Zoning Multi-Family
Rooms
Extra Room 1 Main level 16 ft X 11 ft Patio
Extra Room 2 Main level 8 ft X 9 ft Dining nook
Extra Room 3 Main level 10 ft X 9 ft Kitchen
Extra Room 4 Main level 4-Piece Bathroom
Extra Room 5 Main level 10 ft X 9 ft Bedroom
Extra Room 6 Main level 5 ft X 5 ft Laundry room
Interior
Heating Baseboard heaters,
Cooling None
Fireplaces Number 1
Exterior
Garage No
Community Features Pets Allowed With Restrictions, Family Oriented
Waterfront No
View Y/N No
Total Parking Spaces 1
Private Pool No
Others
Ownership Strata
Acceptable Financing Monthly
Listing Terms Monthly
GET MORE INFORMATION

Agent | License ID: LDKATOCAN







