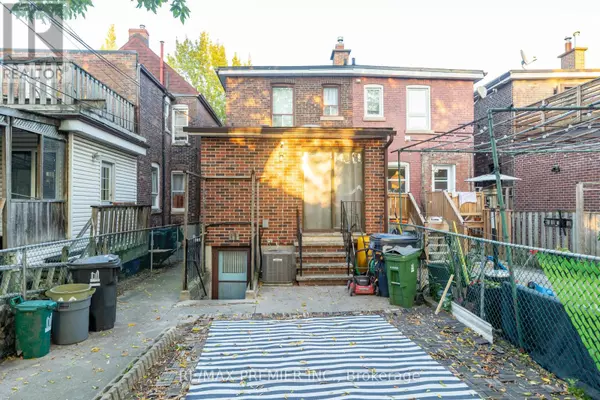
3 Beds
3 Baths
3 Beds
3 Baths
Key Details
Property Type Single Family Home
Sub Type Freehold
Listing Status Active
Purchase Type For Rent
Subdivision Dovercourt-Wallace Emerson-Junction
MLS® Listing ID W9505963
Bedrooms 3
Originating Board Toronto Regional Real Estate Board
Property Description
Location
Province ON
Rooms
Extra Room 1 Second level 4.02 m X 4.36 m Primary Bedroom
Extra Room 2 Second level 2.25 m X 3.32 m Bedroom
Extra Room 3 Second level 2.16 m X 3.69 m Bedroom
Extra Room 4 Basement 3.84 m X 9.48 m Recreational, Games room
Extra Room 5 Main level 2.8 m X 3.38 m Living room
Extra Room 6 Main level 3.99 m X 3.17 m Dining room
Interior
Heating Forced air
Cooling Central air conditioning
Flooring Vinyl, Parquet
Exterior
Garage No
Waterfront No
View Y/N No
Private Pool No
Building
Story 2
Sewer Sanitary sewer
Others
Ownership Freehold
Acceptable Financing Monthly
Listing Terms Monthly
GET MORE INFORMATION

Agent | License ID: LDKATOCAN







