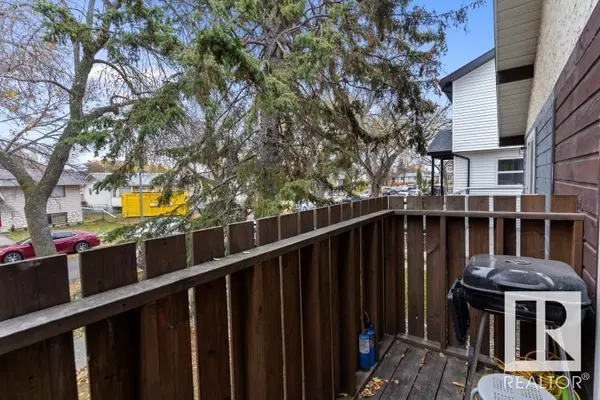
5 Beds
2 Baths
1,044 SqFt
5 Beds
2 Baths
1,044 SqFt
Key Details
Property Type Single Family Home
Sub Type Freehold
Listing Status Active
Purchase Type For Sale
Square Footage 1,044 sqft
Price per Sqft $335
Subdivision West Jasper Place
MLS® Listing ID E4411167
Style Bi-level
Bedrooms 5
Originating Board REALTORS® Association of Edmonton
Year Built 1979
Lot Size 3,698 Sqft
Acres 3698.4795
Property Description
Location
Province AB
Rooms
Extra Room 1 Basement 3.43 m X 2.75 m Bedroom 4
Extra Room 2 Basement 3.83 m X 3.6 m Bedroom 5
Extra Room 3 Main level 5.88 m X 3.09 m Living room
Extra Room 4 Main level 3.93 m X 2.35 m Dining room
Extra Room 5 Main level 3.31 m X 3.32 m Kitchen
Extra Room 6 Main level 3.82 m X 3.007 m Primary Bedroom
Interior
Heating Forced air
Cooling Central air conditioning
Exterior
Garage Yes
Fence Fence
Community Features Public Swimming Pool
Waterfront No
View Y/N No
Private Pool No
Building
Architectural Style Bi-level
Others
Ownership Freehold
GET MORE INFORMATION

Agent | License ID: LDKATOCAN







