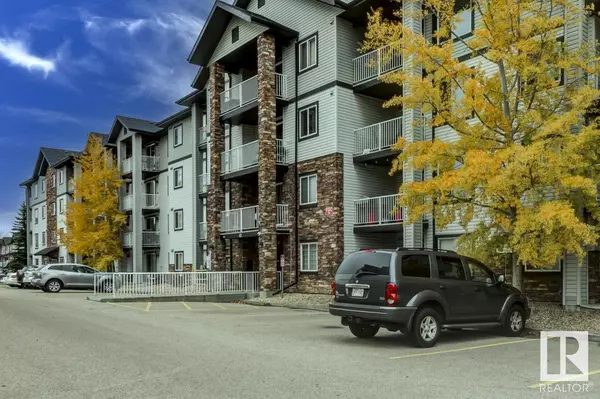
2 Beds
2 Baths
944 SqFt
2 Beds
2 Baths
944 SqFt
Key Details
Property Type Condo
Sub Type Condominium/Strata
Listing Status Active
Purchase Type For Sale
Square Footage 944 sqft
Price per Sqft $254
Subdivision Summerwood
MLS® Listing ID E4411165
Bedrooms 2
Condo Fees $386/mo
Originating Board REALTORS® Association of Edmonton
Year Built 2007
Property Description
Location
Province AB
Rooms
Extra Room 1 Main level 3.88 m X 3.29 m Living room
Extra Room 2 Main level 2.43 m X 2.05 m Dining room
Extra Room 3 Main level 2.84 m X 2.43 m Kitchen
Extra Room 4 Main level 3.08 m X 2.42 m Den
Extra Room 5 Main level 4.04 m X 3.82 m Primary Bedroom
Extra Room 6 Main level 3.22 m X 3.1 m Bedroom 2
Interior
Heating Baseboard heaters
Exterior
Garage Yes
Waterfront No
View Y/N No
Total Parking Spaces 2
Private Pool No
Others
Ownership Condominium/Strata
GET MORE INFORMATION

Agent | License ID: LDKATOCAN







