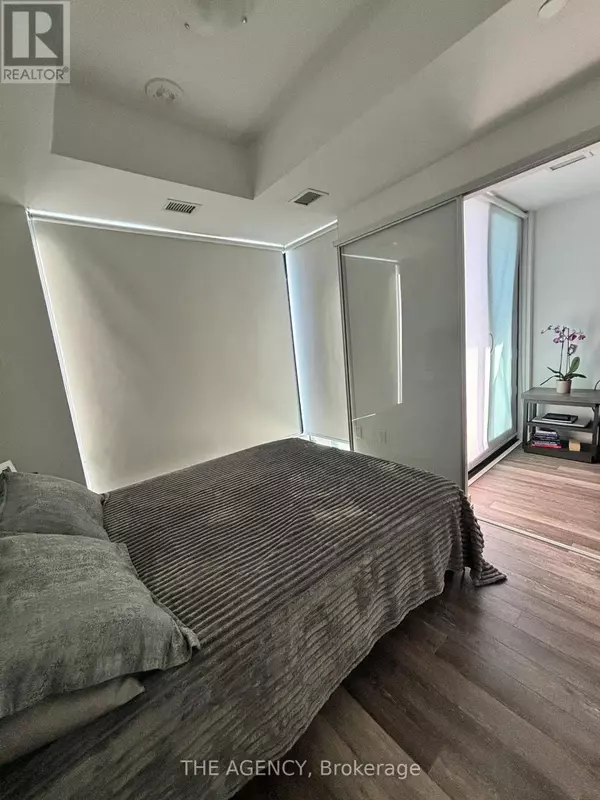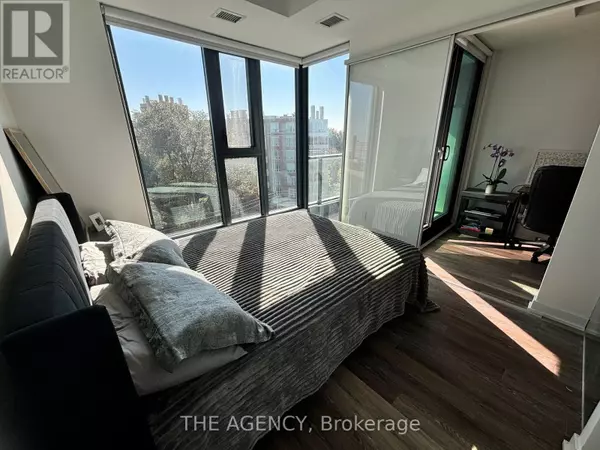
1 Bed
1 Bath
499 SqFt
1 Bed
1 Bath
499 SqFt
Key Details
Property Type Condo
Sub Type Condominium/Strata
Listing Status Active
Purchase Type For Rent
Square Footage 499 sqft
Subdivision Lawrence Park North
MLS® Listing ID C9476553
Bedrooms 1
Originating Board Toronto Regional Real Estate Board
Property Description
Location
Province ON
Rooms
Extra Room 1 Flat Measurements not available Foyer
Extra Room 2 Flat Measurements not available Bathroom
Extra Room 3 Flat Measurements not available Laundry room
Extra Room 4 Flat Measurements not available Kitchen
Extra Room 5 Flat Measurements not available Dining room
Extra Room 6 Flat Measurements not available Primary Bedroom
Interior
Heating Forced air
Cooling Central air conditioning
Flooring Vinyl, Tile
Exterior
Garage No
Community Features Pet Restrictions, School Bus
Waterfront No
View Y/N Yes
View View
Private Pool No
Others
Ownership Condominium/Strata
Acceptable Financing Monthly
Listing Terms Monthly
GET MORE INFORMATION

Agent | License ID: LDKATOCAN







