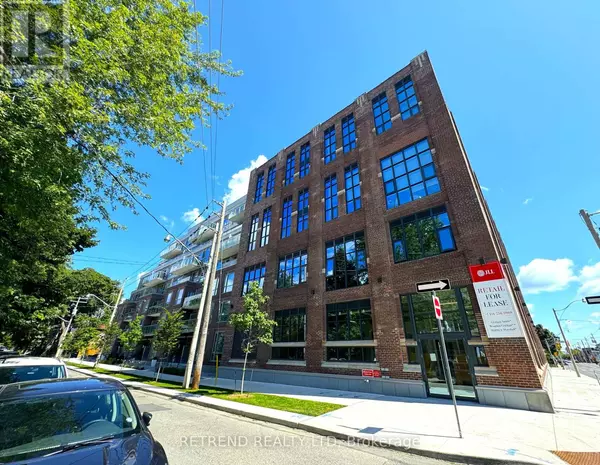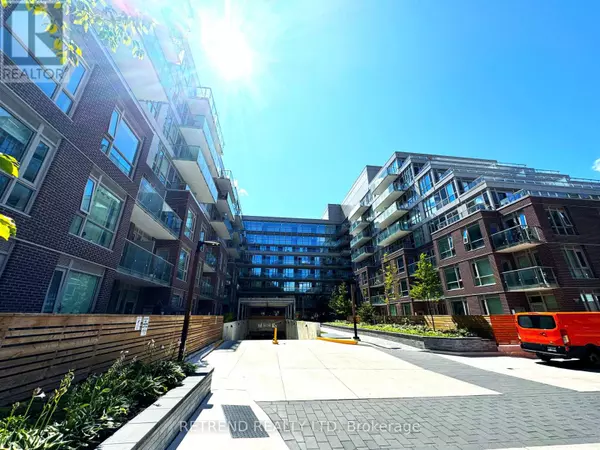REQUEST A TOUR
In-PersonVirtual Tour

$ 588,000
Est. payment | /mo
1 Bed
1 Bath
$ 588,000
Est. payment | /mo
1 Bed
1 Bath
Key Details
Property Type Condo
Sub Type Condominium/Strata
Listing Status Active
Purchase Type For Sale
Subdivision South Riverdale
MLS® Listing ID E9461780
Bedrooms 1
Condo Fees $341/mo
Originating Board Toronto Regional Real Estate Board
Property Description
Welcome to Wonder Condos, where modern design meets historic charm in the heart of Toronto's vibrant Leslieville! This stunning 1-bedroom, 1-bathroom unit offers an open-concept layout with floor-to-ceiling windows that fill the space with natural light. The sleek kitchen features premium integrated appliances, custom cabinetry, and a quartz countertop, perfect for cooking and entertaining.Enjoy a spacious primary bedroom with a large CUSTOM closet. The unit includes luxury finishes throughout, 9' ceilings, and a private balcony, ideal for sipping your morning coffee while taking in the lively neighborhood atmosphere. Located in a boutique-style building, Wonder Condos offers an array of top-tier amenities, including a state-of-the-art fitness center, rooftop terrace, party room, pet wash station, library and 24-hour concierge service. Steps away from trendy cafes, restaurants, shops, and easy access to TTC, parks, and downtown Toronto.Perfect for professionals, investors, or anyone looking to experience the best of city living! Don't miss this opportunity to own a slice of luxury in one of Toronto's most sought-after communities. **** EXTRAS **** Custom-designed bedroom closet (id:24570)
Location
Province ON
Rooms
Extra Room 1 Main level Measurements not available Bedroom
Extra Room 2 Main level Measurements not available Living room
Extra Room 3 Main level Measurements not available Kitchen
Extra Room 4 Main level Measurements not available Dining room
Interior
Heating Forced air
Cooling Central air conditioning
Flooring Laminate
Exterior
Garage No
Community Features Pet Restrictions
Waterfront No
View Y/N No
Private Pool No
Others
Ownership Condominium/Strata
GET MORE INFORMATION

Andy Katoch
Agent | License ID: LDKATOCAN







