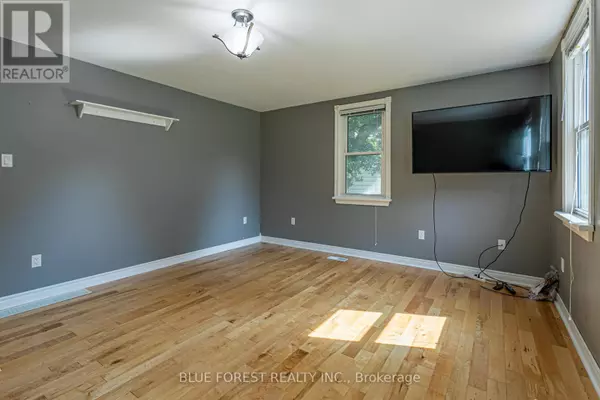
2 Beds
1 Bath
699 SqFt
2 Beds
1 Bath
699 SqFt
Key Details
Property Type Single Family Home
Sub Type Freehold
Listing Status Active
Purchase Type For Sale
Square Footage 699 sqft
Price per Sqft $979
Subdivision Beachville
MLS® Listing ID X9418920
Style Bungalow
Bedrooms 2
Originating Board London and St. Thomas Association of REALTORS®
Property Description
Location
Province ON
Rooms
Extra Room 1 Main level 4.03 m X 4.71 m Kitchen
Extra Room 2 Main level 3.01 m X 3.5 m Bedroom
Extra Room 3 Main level 3.02 m X 3.49 m Bedroom
Extra Room 4 Main level 4.06 m X 4.58 m Family room
Extra Room 5 Main level 1.81 m X 2.41 m Laundry room
Extra Room 6 Main level 2.88 m X 2.39 m Bathroom
Interior
Heating Forced air
Cooling Central air conditioning
Exterior
Garage Yes
Waterfront No
View Y/N No
Total Parking Spaces 25
Private Pool No
Building
Lot Description Landscaped
Story 1
Sewer Septic System
Architectural Style Bungalow
Others
Ownership Freehold
GET MORE INFORMATION

Agent | License ID: LDKATOCAN







