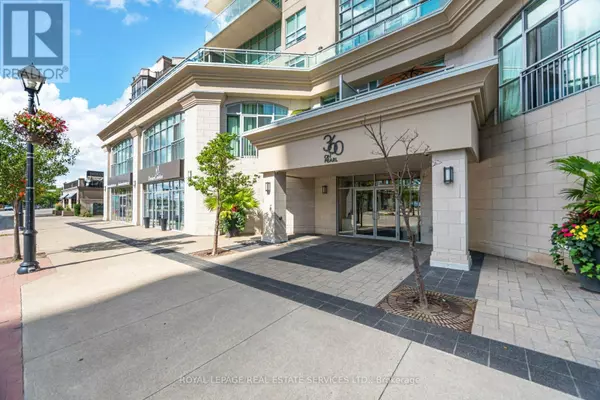REQUEST A TOUR
In-PersonVirtual Tour

$ 925,000
Est. payment | /mo
1 Bed
1 Bath
799 SqFt
$ 925,000
Est. payment | /mo
1 Bed
1 Bath
799 SqFt
Key Details
Property Type Condo
Sub Type Condominium/Strata
Listing Status Active
Purchase Type For Sale
Square Footage 799 sqft
Price per Sqft $1,157
Subdivision Brant
MLS® Listing ID W9418868
Bedrooms 1
Condo Fees $843/mo
Originating Board Toronto Regional Real Estate Board
Property Description
Discover upscale living in the heart of downtown Burlington at 360 on Pearl, a boutique building offering the ultimate carefree lifestyle. This stunning 1 Bedrm unit (855sqft) features expansive open-concept living spaces, perfect for entertaining. Enjoy breathtaking sunrise and sunset views through massive windows and two walkouts to a large private balcony. The suite boasts high-end finishes, including smooth ceilings, pot lights, granite countertops with a large breakfast bar, and elegant hardwood flooring. The large kitchen is an entertainer's dream with ample cupboards and countertop space, seamlessly connecting to the living and dining areas, which also provide access to spectacular escarpment views. Relax in the luxurious oversized 4-piece bathroom featuring a soaker tub and separate glass shower. The primary bedroom offers a walk-in closet, double closet and hardwood floors making it a perfect retreat. Additional conveniences include in-suite laundry, a storage locker, and an underground parking space. Located just steps from Lake Ontario, waterfront parks, trendy boutiques, restaurants, and cultural landmarks like the Performing Arts Centre and Spencer Smith Park, this smoke/vape-free building offers all the amenities you desire, with easy access to the GO Station and highways. Your perfect downtown lifestyle awaits! (id:24570)
Location
Province ON
Rooms
Extra Room 1 Main level 6.12 m X 4.8 m Living room
Extra Room 2 Main level 3.56 m X 2.34 m Kitchen
Extra Room 3 Main level 3.84 m X 3.35 m Primary Bedroom
Interior
Heating Forced air
Cooling Central air conditioning
Flooring Hardwood, Tile
Exterior
Garage Yes
Community Features Pet Restrictions
Waterfront No
View Y/N No
Total Parking Spaces 1
Private Pool No
Others
Ownership Condominium/Strata
GET MORE INFORMATION

Andy Katoch
Agent | License ID: LDKATOCAN







