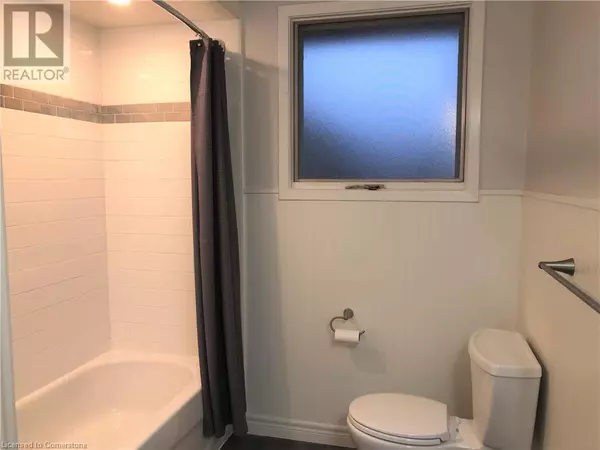
3 Beds
1 Bath
1,200 SqFt
3 Beds
1 Bath
1,200 SqFt
Key Details
Property Type Single Family Home
Sub Type Freehold
Listing Status Active
Purchase Type For Rent
Square Footage 1,200 sqft
Subdivision 217 - Arad/Fallsview
MLS® Listing ID 40666434
Style Bungalow
Bedrooms 3
Originating Board Cornerstone - Hamilton-Burlington
Property Description
Location
Province ON
Rooms
Extra Room 1 Main level Measurements not available 4pc Bathroom
Extra Room 2 Main level 11'0'' x 9'4'' Bedroom
Extra Room 3 Main level 11'0'' x 11'0'' Bedroom
Extra Room 4 Main level 12'6'' x 11'0'' Primary Bedroom
Extra Room 5 Main level 12'6'' x 10'6'' Laundry room
Extra Room 6 Main level 11'6'' x 9'6'' Dining room
Interior
Heating Forced air
Cooling Central air conditioning
Exterior
Garage No
Waterfront No
View Y/N No
Total Parking Spaces 2
Private Pool No
Building
Story 1
Sewer Municipal sewage system
Architectural Style Bungalow
Others
Ownership Freehold
Acceptable Financing Monthly
Listing Terms Monthly
GET MORE INFORMATION

Agent | License ID: LDKATOCAN







