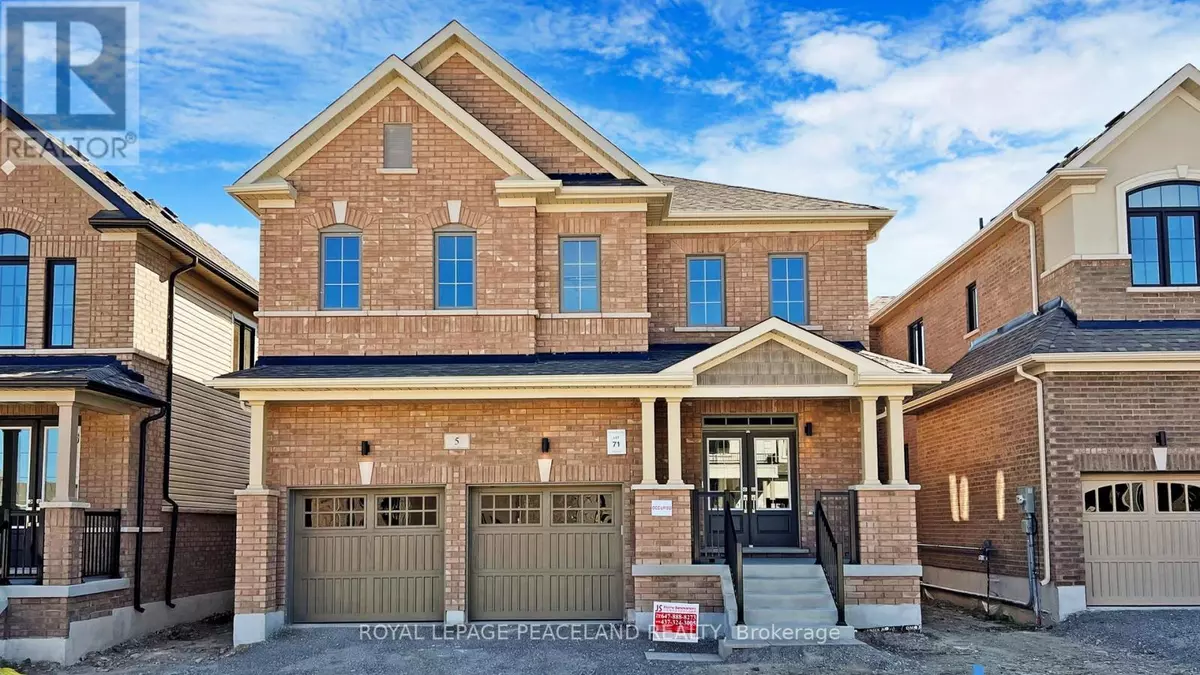
4 Beds
4 Baths
4 Beds
4 Baths
Key Details
Property Type Single Family Home
Sub Type Freehold
Listing Status Active
Purchase Type For Sale
Subdivision Keswick North
MLS® Listing ID N9418315
Bedrooms 4
Half Baths 1
Originating Board Toronto Regional Real Estate Board
Property Description
Location
Province ON
Rooms
Extra Room 1 Second level 4.57 m X 3.71 m Primary Bedroom
Extra Room 2 Second level 5.23 m X 3.86 m Bedroom 2
Extra Room 3 Second level 3.71 m X 2.79 m Bedroom 3
Extra Room 4 Second level 3.3 m X 3.1 m Bedroom 4
Extra Room 5 Main level 4.93 m X 3.96 m Family room
Extra Room 6 Main level 4.42 m X 3.71 m Dining room
Interior
Heating Forced air
Flooring Laminate
Fireplaces Number 1
Exterior
Garage Yes
Waterfront No
View Y/N No
Total Parking Spaces 4
Private Pool No
Building
Story 2
Sewer Sanitary sewer
Others
Ownership Freehold
GET MORE INFORMATION

Agent | License ID: LDKATOCAN







