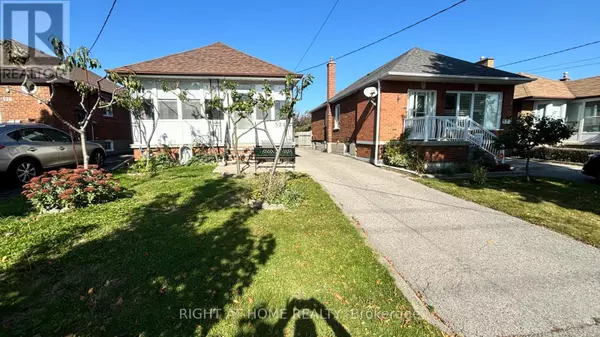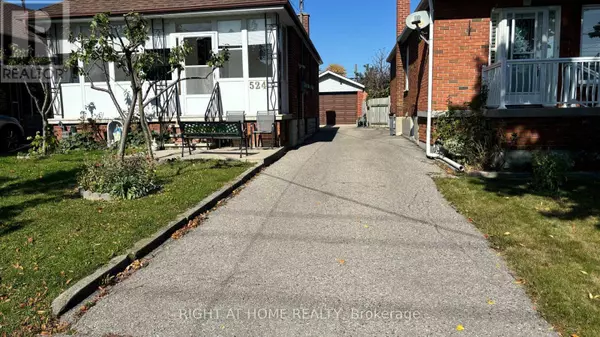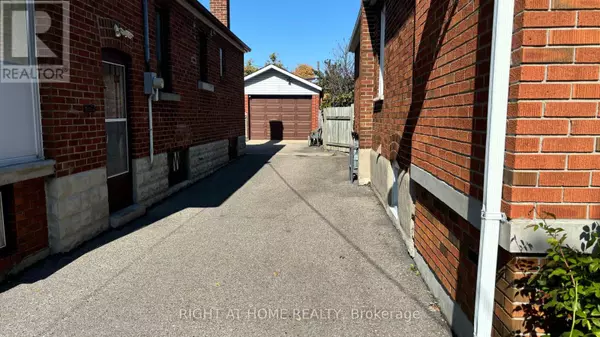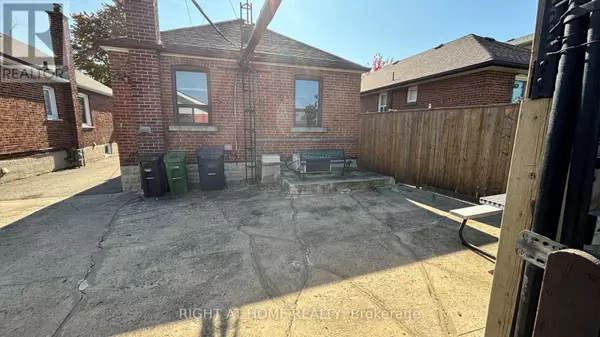
3 Beds
2 Baths
3 Beds
2 Baths
Key Details
Property Type Single Family Home
Sub Type Freehold
Listing Status Active
Purchase Type For Sale
Subdivision Yorkdale-Glen Park
MLS® Listing ID W9418239
Style Bungalow
Bedrooms 3
Originating Board Toronto Regional Real Estate Board
Property Description
Location
Province ON
Rooms
Extra Room 1 Basement 2.74 m X 3.26 m Kitchen
Extra Room 2 Basement 4.69 m X 3.01 m Dining room
Extra Room 3 Basement 2.4 m X 2.59 m Bedroom
Extra Room 4 Basement 2.46 m X 1.55 m Den
Extra Room 5 Main level 4.2 m X 3.32 m Family room
Extra Room 6 Main level 4.34 m X 2.53 m Kitchen
Interior
Heating Forced air
Cooling Central air conditioning
Flooring Parquet, Vinyl, Hardwood, Ceramic
Exterior
Garage Yes
Waterfront No
View Y/N No
Total Parking Spaces 5
Private Pool No
Building
Story 1
Sewer Sanitary sewer
Architectural Style Bungalow
Others
Ownership Freehold
GET MORE INFORMATION

Agent | License ID: LDKATOCAN







