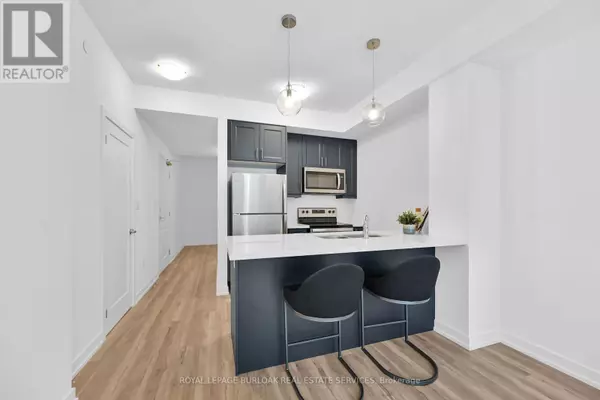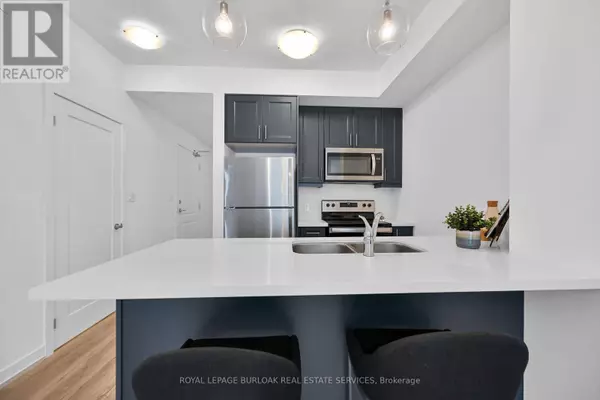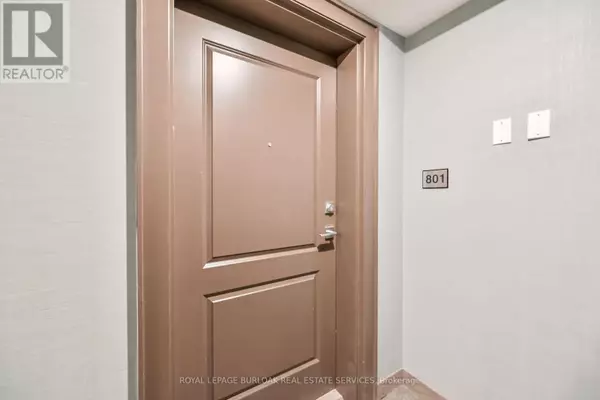
1 Bed
2 Baths
699 SqFt
1 Bed
2 Baths
699 SqFt
Key Details
Property Type Condo
Sub Type Condominium/Strata
Listing Status Active
Purchase Type For Sale
Square Footage 699 sqft
Price per Sqft $793
Subdivision Waterdown
MLS® Listing ID X9418174
Bedrooms 1
Half Baths 1
Condo Fees $460/mo
Originating Board Toronto Regional Real Estate Board
Property Description
Location
Province ON
Rooms
Extra Room 1 Main level 5.61 m X 3.28 m Great room
Extra Room 2 Main level 2.26 m X 2.26 m Kitchen
Extra Room 3 Main level 2.31 m X 3.43 m Den
Extra Room 4 Main level 3.99 m X 2.87 m Bedroom
Extra Room 5 Main level Measurements not available Bathroom
Extra Room 6 Main level Measurements not available Bathroom
Interior
Heating Heat Pump
Exterior
Garage Yes
Community Features Pet Restrictions
Waterfront No
View Y/N No
Total Parking Spaces 2
Private Pool No
Others
Ownership Condominium/Strata
GET MORE INFORMATION

Agent | License ID: LDKATOCAN







