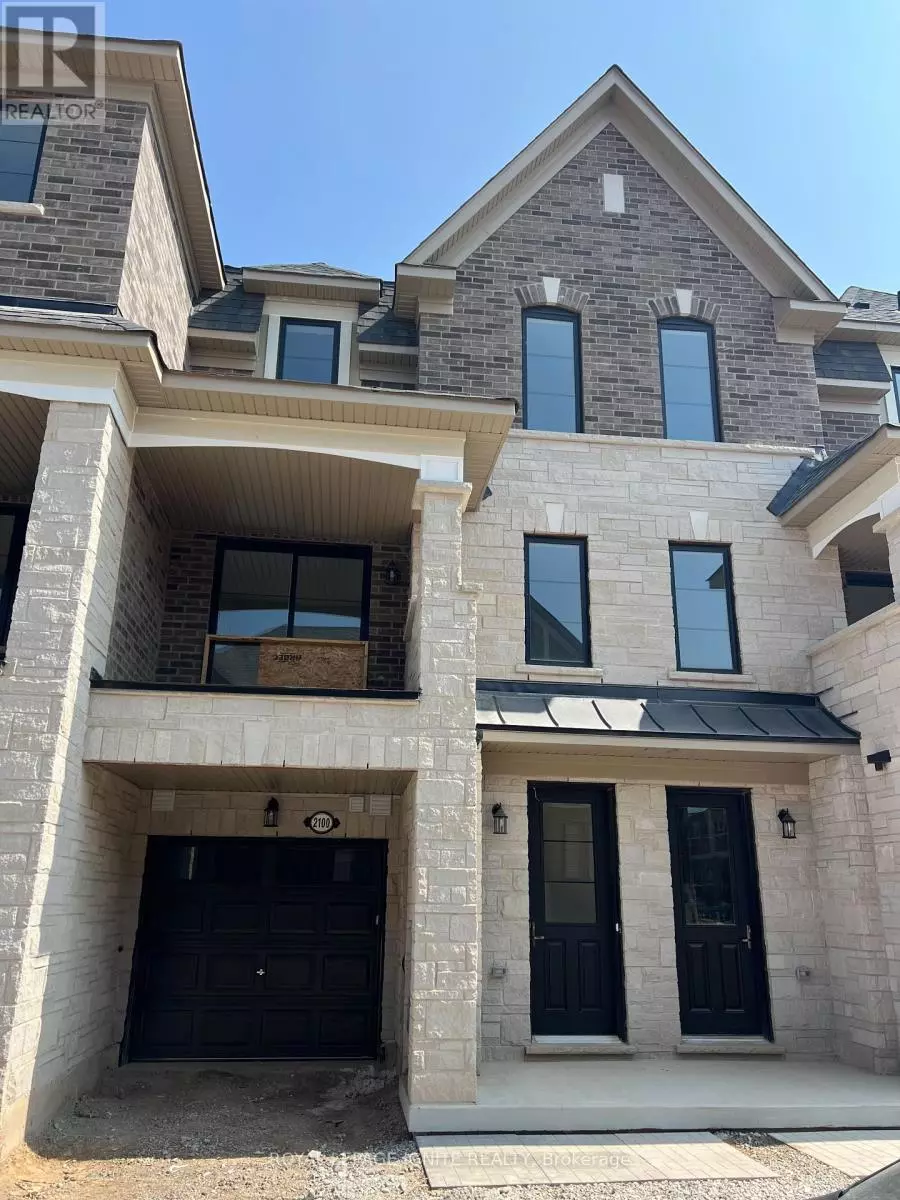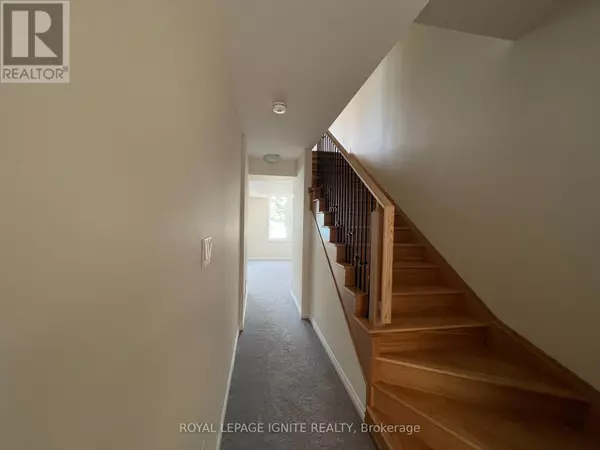
3 Beds
3 Baths
1,499 SqFt
3 Beds
3 Baths
1,499 SqFt
Key Details
Property Type Townhouse
Sub Type Townhouse
Listing Status Active
Purchase Type For Rent
Square Footage 1,499 sqft
Subdivision Tyandaga
MLS® Listing ID W9418131
Bedrooms 3
Half Baths 1
Originating Board Toronto Regional Real Estate Board
Property Description
Location
Province ON
Rooms
Extra Room 1 Main level 3.35 m X 3.35 m Eating area
Extra Room 2 Main level 3.78 m X 3.69 m Kitchen
Extra Room 3 Main level 5.18 m X 4.93 m Family room
Extra Room 4 Main level 4.27 m X 3.6 m Primary Bedroom
Extra Room 5 Upper Level 3.62 m X 2.44 m Bedroom 2
Extra Room 6 Upper Level 2.75 m X 2.68 m Bedroom 3
Interior
Heating Forced air
Cooling Central air conditioning
Flooring Hardwood, Carpeted
Exterior
Garage Yes
Community Features Community Centre
Waterfront No
View Y/N No
Total Parking Spaces 2
Private Pool No
Building
Story 3
Sewer Septic System
Others
Ownership Freehold
Acceptable Financing Monthly
Listing Terms Monthly
GET MORE INFORMATION

Agent | License ID: LDKATOCAN







