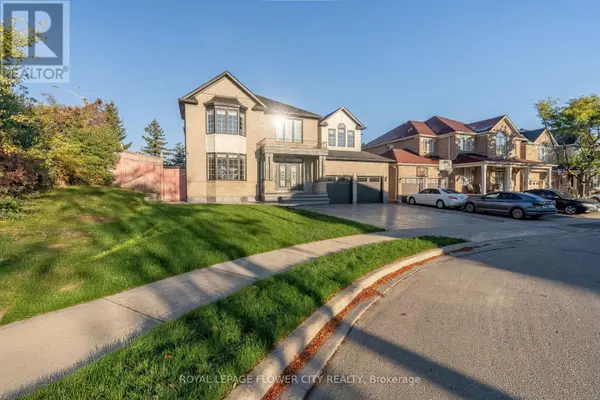
7 Beds
6 Baths
7 Beds
6 Baths
Key Details
Property Type Single Family Home
Sub Type Freehold
Listing Status Active
Purchase Type For Sale
Subdivision Vales Of Castlemore
MLS® Listing ID W9417979
Bedrooms 7
Half Baths 1
Originating Board Toronto Regional Real Estate Board
Property Description
Location
Province ON
Rooms
Extra Room 1 Second level 4.72 m X 3.58 m Bedroom
Extra Room 2 Second level 4.72 m X 3.58 m Bedroom
Extra Room 3 Basement 3.48 m X 4.52 m Primary Bedroom
Extra Room 4 Basement 2.39 m X 1.6 m Bathroom
Extra Room 5 Basement 2.72 m X 5.89 m Laundry room
Extra Room 6 Basement 3.48 m X 4.52 m Primary Bedroom
Interior
Heating Forced air, Forced air
Cooling Central air conditioning
Flooring Hardwood
Exterior
Garage Yes
Waterfront No
View Y/N No
Total Parking Spaces 7
Private Pool No
Building
Story 2
Sewer Sanitary sewer
Others
Ownership Freehold
GET MORE INFORMATION

Agent | License ID: LDKATOCAN







