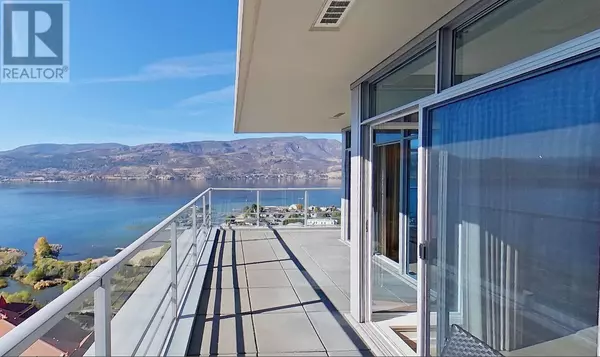
2 Beds
3 Baths
1,507 SqFt
2 Beds
3 Baths
1,507 SqFt
Key Details
Property Type Condo
Sub Type Strata
Listing Status Active
Purchase Type For Sale
Square Footage 1,507 sqft
Price per Sqft $1,459
Subdivision Kelowna North
MLS® Listing ID 10326374
Bedrooms 2
Half Baths 1
Condo Fees $873/mo
Originating Board Association of Interior REALTORS®
Year Built 2008
Property Description
Location
Province BC
Zoning Unknown
Rooms
Extra Room 1 Main level 5'2'' x 5'10'' 2pc Bathroom
Extra Room 2 Main level 9'2'' x 4'11'' 4pc Ensuite bath
Extra Room 3 Main level 12'5'' x 11'5'' Bedroom
Extra Room 4 Main level 9'11'' x 13'10'' 5pc Ensuite bath
Extra Room 5 Main level 11'10'' x 14'11'' Primary Bedroom
Extra Room 6 Main level 11'11'' x 8'8'' Den
Interior
Heating Forced air, See remarks
Cooling Central air conditioning
Fireplaces Type Unknown
Exterior
Garage Yes
Garage Spaces 2.0
Garage Description 2
Community Features Pets Allowed, Rentals Allowed
Waterfront No
View Y/N Yes
View Unknown, City view, River view, Lake view, Mountain view, Valley view, View of water, View (panoramic)
Total Parking Spaces 2
Private Pool Yes
Building
Story 1
Sewer Municipal sewage system
Others
Ownership Strata
GET MORE INFORMATION

Agent | License ID: LDKATOCAN







