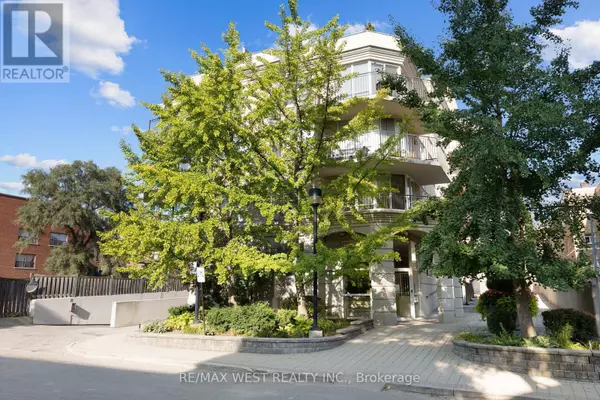
2 Beds
2 Baths
799 SqFt
2 Beds
2 Baths
799 SqFt
Key Details
Property Type Condo
Sub Type Condominium/Strata
Listing Status Active
Purchase Type For Sale
Square Footage 799 sqft
Price per Sqft $937
Subdivision Lawrence Park North
MLS® Listing ID C9417515
Bedrooms 2
Condo Fees $856/mo
Originating Board Toronto Regional Real Estate Board
Property Description
Location
Province ON
Rooms
Extra Room 1 Main level 5.41 m X 3.25 m Living room
Extra Room 2 Main level 5.41 m X 3.25 m Dining room
Extra Room 3 Main level 3.33 m X 2.46 m Kitchen
Extra Room 4 Main level 3.63 m X 3.05 m Primary Bedroom
Extra Room 5 Main level 3.07 m X 2.79 m Bedroom 2
Interior
Heating Heat Pump
Cooling Central air conditioning
Flooring Hardwood, Carpeted
Exterior
Garage Yes
Community Features Pet Restrictions
Waterfront No
View Y/N No
Total Parking Spaces 1
Private Pool No
Others
Ownership Condominium/Strata
GET MORE INFORMATION

Agent | License ID: LDKATOCAN







