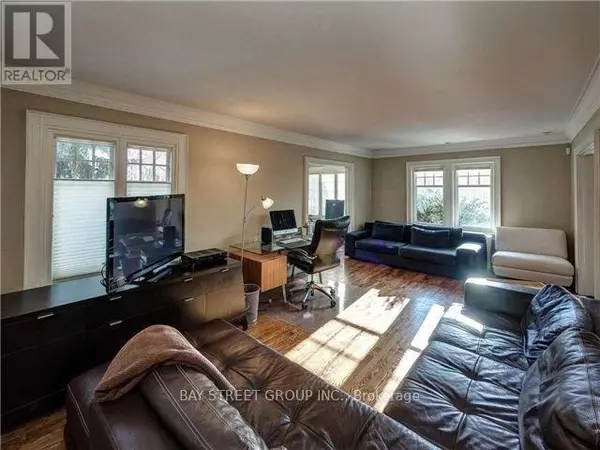
6 Beds
3 Baths
6 Beds
3 Baths
Key Details
Property Type Single Family Home
Sub Type Freehold
Listing Status Active
Purchase Type For Sale
Subdivision Lawrence Park South
MLS® Listing ID C9417367
Bedrooms 6
Half Baths 1
Originating Board Toronto Regional Real Estate Board
Property Description
Location
Province ON
Rooms
Extra Room 1 Second level 4.62 m X 3.6 m Primary Bedroom
Extra Room 2 Second level 3.7 m X 3.5 m Bedroom 2
Extra Room 3 Second level 3.65 m X 3.35 m Bedroom 3
Extra Room 4 Second level 3.5 m X 2.55 m Bedroom 4
Extra Room 5 Third level 4 m X 2.32 m Bedroom
Extra Room 6 Third level 4.15 m X 2.15 m Bedroom
Interior
Heating Hot water radiator heat
Cooling Central air conditioning
Flooring Hardwood, Tile, Carpeted
Fireplaces Number 1
Exterior
Garage Yes
Waterfront No
View Y/N No
Total Parking Spaces 4
Private Pool No
Building
Story 2.5
Sewer Sanitary sewer
Others
Ownership Freehold
GET MORE INFORMATION

Agent | License ID: LDKATOCAN







