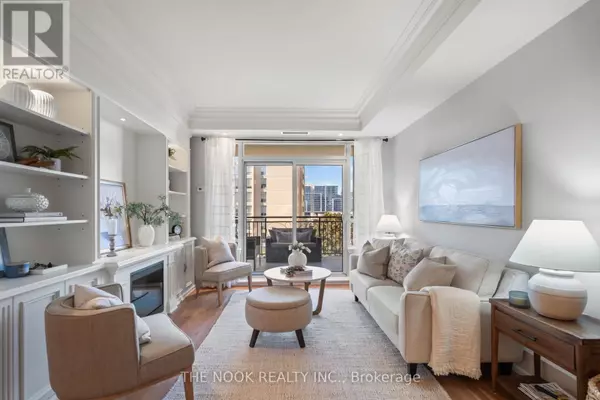
2 Beds
2 Baths
1,199 SqFt
2 Beds
2 Baths
1,199 SqFt
Key Details
Property Type Condo
Sub Type Condominium/Strata
Listing Status Active
Purchase Type For Sale
Square Footage 1,199 sqft
Price per Sqft $824
Subdivision Bayview Village
MLS® Listing ID C9417080
Bedrooms 2
Condo Fees $1,624/mo
Originating Board Central Lakes Association of REALTORS®
Property Description
Location
Province ON
Rooms
Extra Room 1 Main level 7.01 m X 3.96 m Living room
Extra Room 2 Main level 7.01 m X 3.96 m Dining room
Extra Room 3 Main level 5.18 m X 2.44 m Kitchen
Extra Room 4 Main level 1.83 m X 3.96 m Eating area
Extra Room 5 Main level 4.27 m X 3.35 m Primary Bedroom
Extra Room 6 Main level 3.96 m X 2.44 m Bedroom 2
Interior
Heating Forced air
Cooling Central air conditioning
Flooring Hardwood
Fireplaces Number 1
Exterior
Garage Yes
Community Features Pet Restrictions, Community Centre
Waterfront No
View Y/N No
Total Parking Spaces 1
Private Pool Yes
Others
Ownership Condominium/Strata
GET MORE INFORMATION

Agent | License ID: LDKATOCAN







