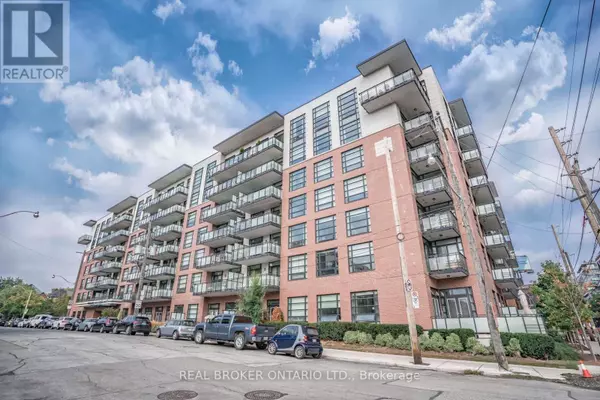
2 Beds
2 Baths
799 SqFt
2 Beds
2 Baths
799 SqFt
Key Details
Property Type Condo
Sub Type Condominium/Strata
Listing Status Active
Purchase Type For Rent
Square Footage 799 sqft
Subdivision South Riverdale
MLS® Listing ID E9416801
Style Loft
Bedrooms 2
Originating Board Toronto Regional Real Estate Board
Property Description
Location
Province ON
Rooms
Extra Room 1 Ground level 2.59 m X 2.39 m Kitchen
Extra Room 2 Ground level 5.28 m X 3.17 m Living room
Extra Room 3 Ground level 5.28 m X 3.17 m Dining room
Extra Room 4 Ground level 4.98 m X 2.9 m Primary Bedroom
Extra Room 5 Ground level 3.45 m X 2.69 m Bedroom 2
Interior
Heating Forced air
Cooling Central air conditioning
Flooring Wood
Exterior
Garage Yes
Community Features Pet Restrictions, Community Centre
Waterfront No
View Y/N No
Total Parking Spaces 1
Private Pool No
Building
Architectural Style Loft
Others
Ownership Condominium/Strata
Acceptable Financing Monthly
Listing Terms Monthly
GET MORE INFORMATION

Agent | License ID: LDKATOCAN







