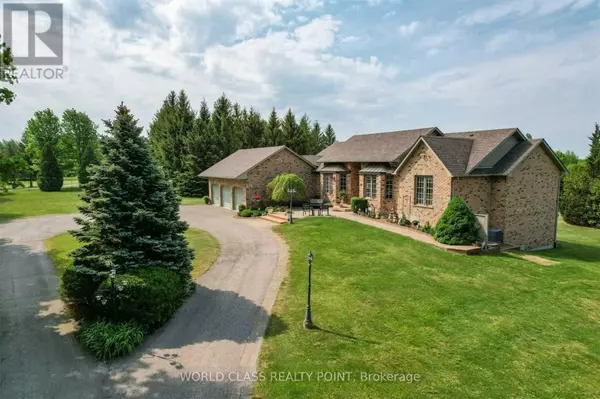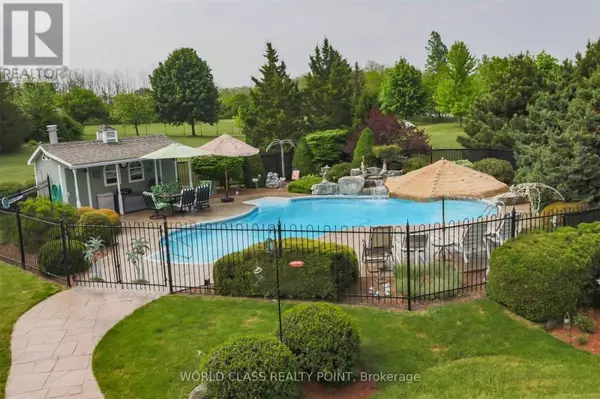
4 Beds
3 Baths
2,999 SqFt
4 Beds
3 Baths
2,999 SqFt
Key Details
Property Type Single Family Home
Sub Type Freehold
Listing Status Active
Purchase Type For Sale
Square Footage 2,999 sqft
Price per Sqft $1,167
Subdivision Uptown
MLS® Listing ID W9416883
Style Bungalow
Bedrooms 4
Originating Board Toronto Regional Real Estate Board
Property Description
Location
Province ON
Rooms
Extra Room 1 Basement 4.95 m X 3.3 m Bedroom 4
Extra Room 2 Basement 4.09 m X 3 m Bathroom
Extra Room 3 Ground level 4.17 m X 3.48 m Dining room
Extra Room 4 Ground level 5.36 m X 3.89 m Sitting room
Extra Room 5 Ground level 4.32 m X 1.78 m Foyer
Extra Room 6 Ground level 4.09 m X 3.05 m Kitchen
Interior
Heating Forced air
Cooling Central air conditioning
Exterior
Garage Yes
Waterfront No
View Y/N No
Total Parking Spaces 15
Private Pool Yes
Building
Story 1
Sewer Septic System
Architectural Style Bungalow
Others
Ownership Freehold
GET MORE INFORMATION

Agent | License ID: LDKATOCAN






