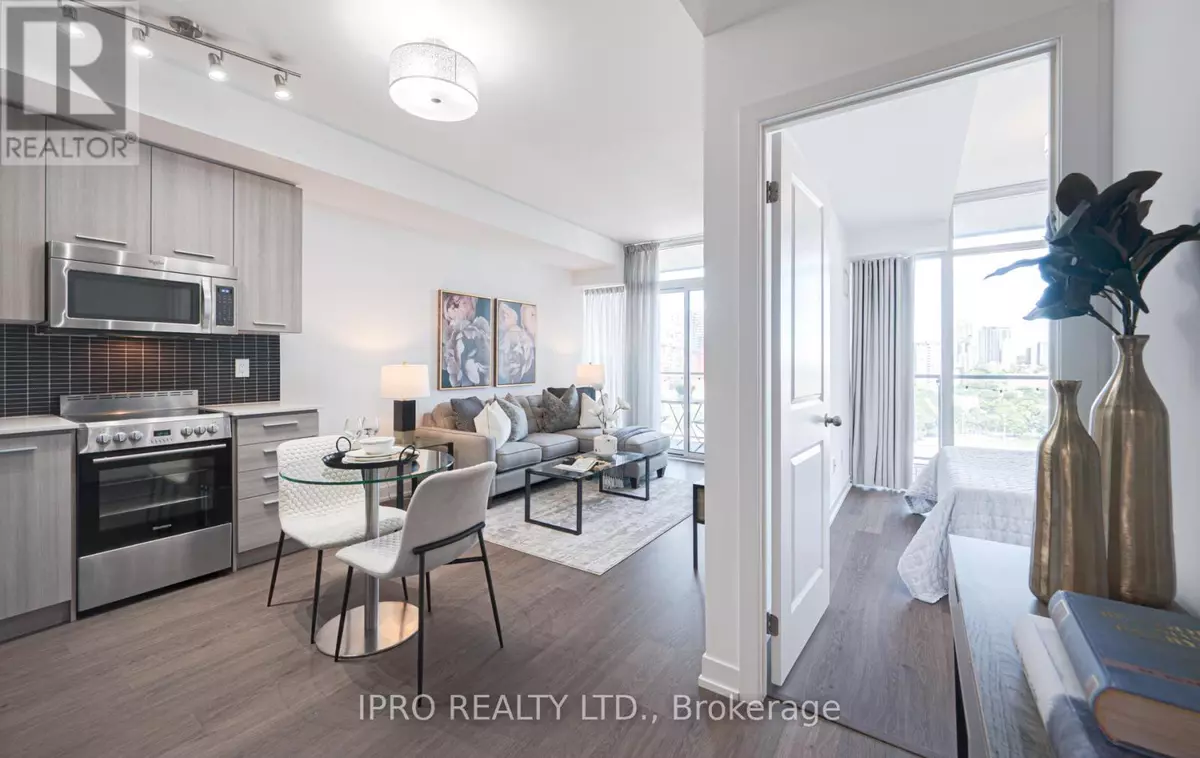
2 Beds
1 Bath
499 SqFt
2 Beds
1 Bath
499 SqFt
Key Details
Property Type Condo
Sub Type Condominium/Strata
Listing Status Active
Purchase Type For Sale
Square Footage 499 sqft
Price per Sqft $1,202
Subdivision Moss Park
MLS® Listing ID C9416275
Bedrooms 2
Condo Fees $736/mo
Originating Board Toronto Regional Real Estate Board
Property Description
Location
Province ON
Rooms
Extra Room 1 Main level 3.17 m X 3.67 m Living room
Extra Room 2 Main level 3.17 m X 3.67 m Dining room
Extra Room 3 Main level 3.22 m X 2.3 m Kitchen
Extra Room 4 Main level 2.76 m X 3.55 m Bedroom
Extra Room 5 Main level 3.23 m X 1.77 m Den
Interior
Heating Heat Pump
Cooling Central air conditioning
Flooring Laminate
Exterior
Garage Yes
Community Features Pet Restrictions, Community Centre
Waterfront No
View Y/N Yes
View View
Total Parking Spaces 1
Private Pool No
Others
Ownership Condominium/Strata
GET MORE INFORMATION

Agent | License ID: LDKATOCAN







