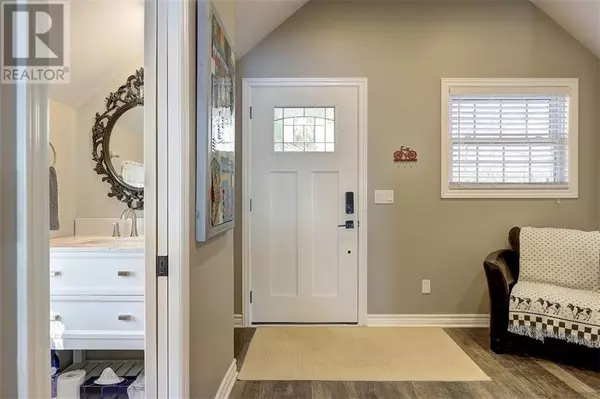
3 Beds
2 Baths
3 Beds
2 Baths
Key Details
Property Type Single Family Home
Sub Type Freehold
Listing Status Active
Purchase Type For Sale
Subdivision Anchorage Bay
MLS® Listing ID 1416220
Bedrooms 3
Half Baths 1
Originating Board Rideau - St. Lawrence Real Estate Board
Year Built 1925
Property Description
Location
Province ON
Rooms
Extra Room 1 Lower level 13'7\" x 13'11\" Family room/Fireplace
Extra Room 2 Lower level 11'6\" x 11'2\" Primary Bedroom
Extra Room 3 Lower level 10'0\" x 8'0\" Bedroom
Extra Room 4 Lower level 10'3\" x 5'9\" Bedroom
Extra Room 5 Lower level 8'7\" x 6'9\" 4pc Bathroom
Extra Room 6 Main level 10'5\" x 9'0\" Foyer
Interior
Heating Heat Pump, Other
Cooling Heat Pump
Flooring Vinyl, Ceramic
Fireplaces Number 1
Exterior
Garage No
Waterfront Yes
View Y/N Yes
View River view
Total Parking Spaces 3
Private Pool No
Building
Story 2
Sewer Septic System
Others
Ownership Freehold
GET MORE INFORMATION

Agent | License ID: LDKATOCAN







