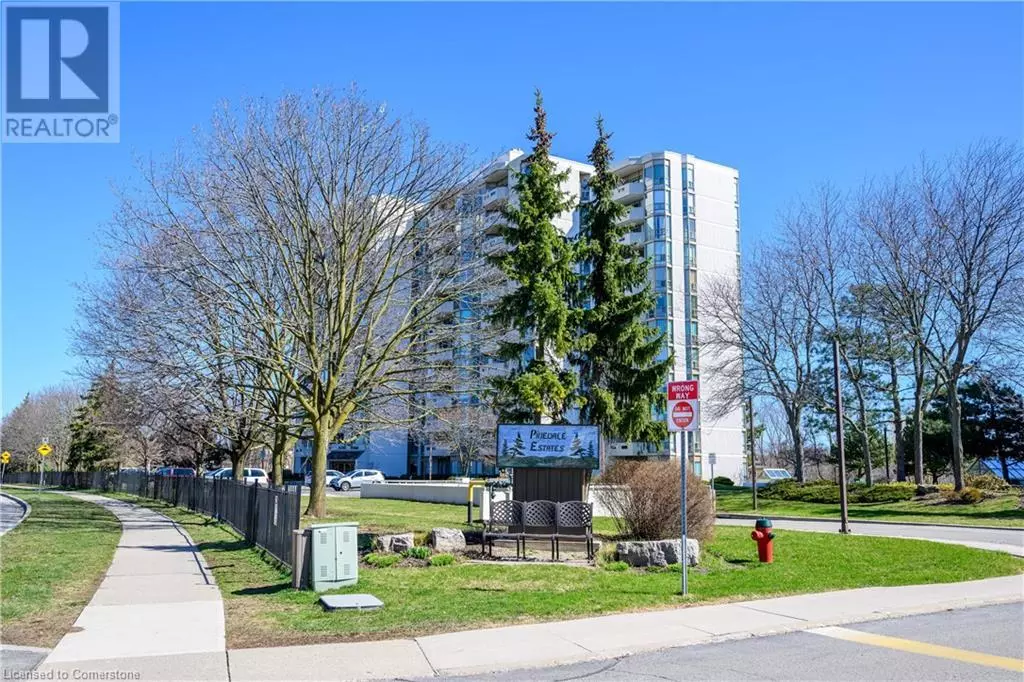
1 Bed
2 Baths
830 SqFt
1 Bed
2 Baths
830 SqFt
Key Details
Property Type Condo
Sub Type Condominium
Listing Status Active
Purchase Type For Sale
Square Footage 830 sqft
Price per Sqft $602
Subdivision 322 - Pinedale
MLS® Listing ID 40665837
Bedrooms 1
Half Baths 1
Condo Fees $617/mo
Originating Board Cornerstone - Hamilton-Burlington
Property Description
Location
Province ON
Rooms
Extra Room 1 Main level 4'9'' x 7'4'' 4pc Bathroom
Extra Room 2 Main level 19'0'' x 12'5'' Primary Bedroom
Extra Room 3 Main level 5' x 5' 2pc Bathroom
Extra Room 4 Main level 21'1'' x 14'1'' Living room/Dining room
Extra Room 5 Main level 9'4'' x 9'1'' Kitchen
Interior
Heating Forced air
Fireplaces Number 1
Fireplaces Type Other - See remarks
Exterior
Garage Yes
Community Features Quiet Area
Waterfront No
View Y/N No
Total Parking Spaces 1
Private Pool No
Building
Story 1
Sewer Municipal sewage system
Others
Ownership Condominium
GET MORE INFORMATION

Agent | License ID: LDKATOCAN







