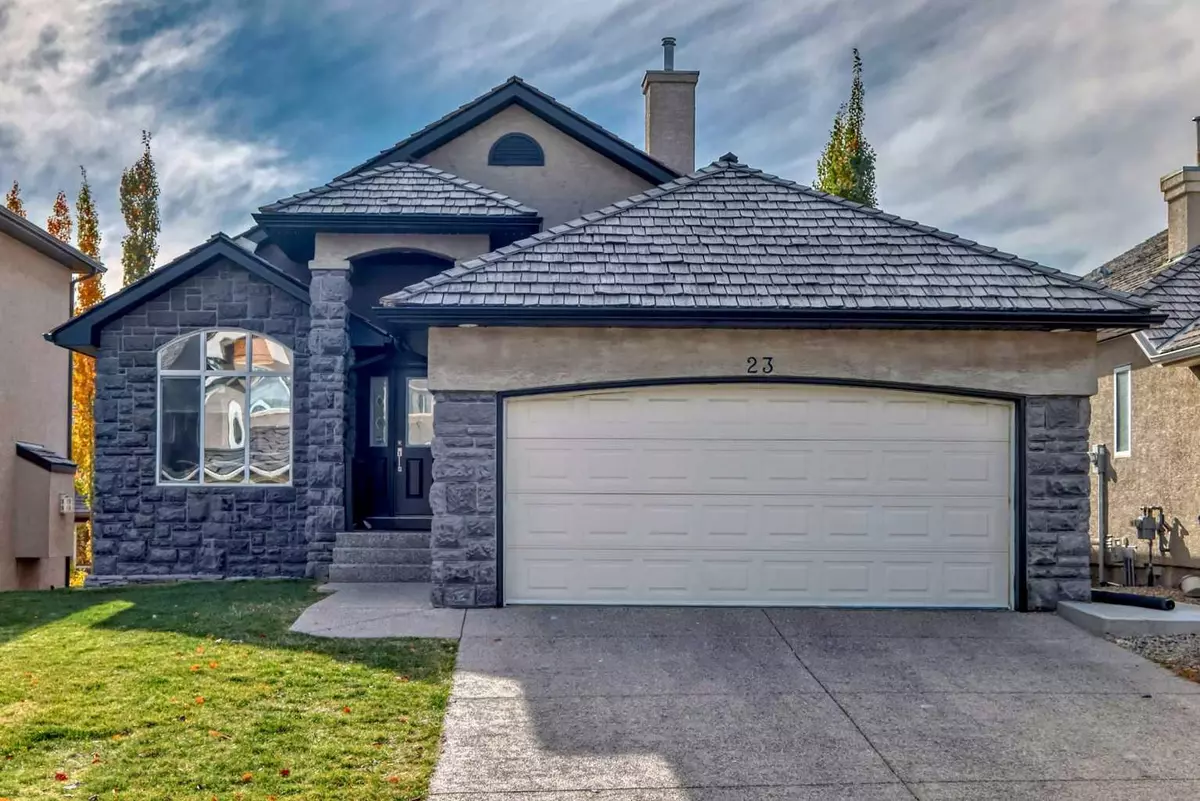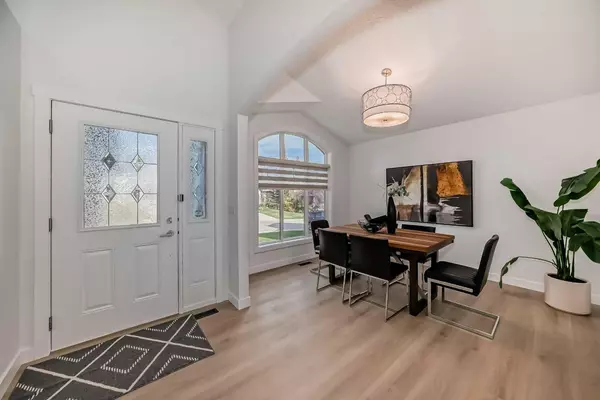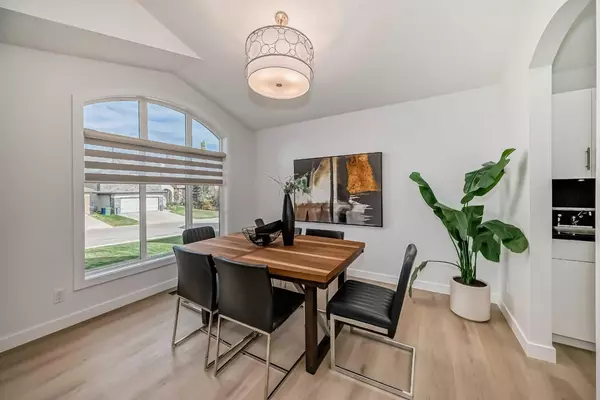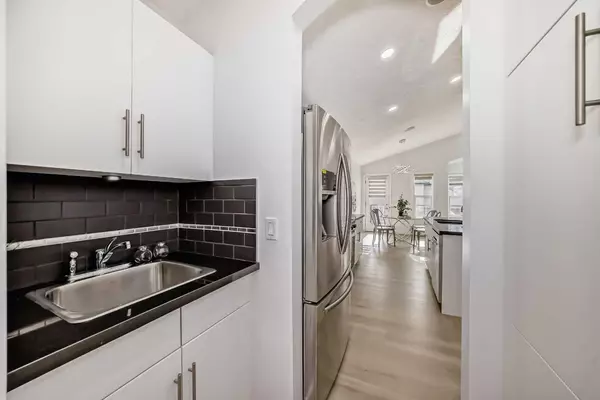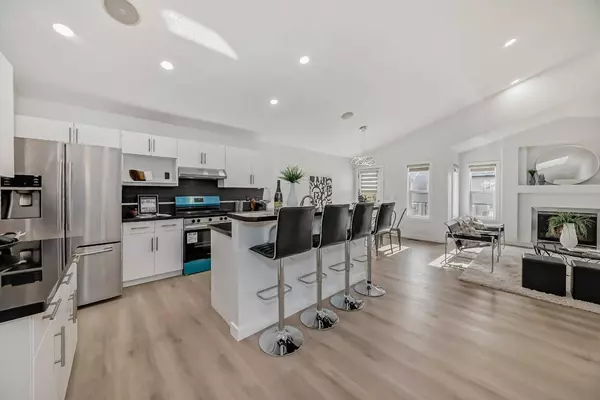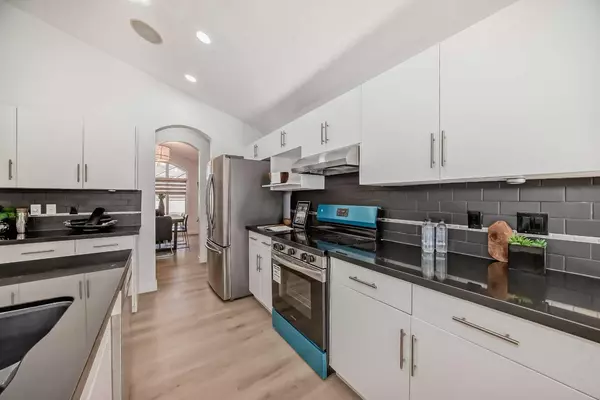
4 Beds
4 Baths
1,510 SqFt
4 Beds
4 Baths
1,510 SqFt
Key Details
Property Type Single Family Home
Sub Type Detached
Listing Status Active
Purchase Type For Sale
Square Footage 1,510 sqft
Price per Sqft $569
Subdivision Royal Oak
MLS® Listing ID A2168951
Style Bungalow
Bedrooms 4
Full Baths 3
Half Baths 1
Year Built 2005
Lot Size 5,349 Sqft
Acres 0.12
Property Description
Location
Province AB
County Calgary
Area Cal Zone Nw
Zoning R-CG
Direction N
Rooms
Basement Finished, Full, Walk-Out To Grade
Interior
Interior Features Granite Counters, High Ceilings, Kitchen Island, No Animal Home, No Smoking Home, Skylight(s), Vaulted Ceiling(s), Walk-In Closet(s)
Heating Forced Air, Natural Gas
Cooling Central Air
Flooring Carpet, Hardwood, Vinyl
Fireplaces Number 1
Fireplaces Type Family Room, Gas
Inclusions Electric Range, Hood Fan and Dishwasher in the basement
Appliance Central Air Conditioner, Dishwasher, Dryer, Electric Range, Garage Control(s), Range Hood, Refrigerator, Washer, Window Coverings
Laundry In Unit
Exterior
Exterior Feature Balcony, Private Yard
Garage Double Garage Attached, Driveway
Garage Spaces 2.0
Fence Fenced
Community Features Playground
Roof Type Cedar Shake
Porch Deck
Lot Frontage 48.0
Total Parking Spaces 4
Building
Lot Description Back Yard, Landscaped
Dwelling Type House
Foundation Poured Concrete
Architectural Style Bungalow
Level or Stories One
Structure Type Stone,Stucco,Wood Frame
Others
Restrictions Easement Registered On Title,Restrictive Covenant-Building Design/Size,Utility Right Of Way
Tax ID 95444031
GET MORE INFORMATION

Agent | License ID: LDKATOCAN

