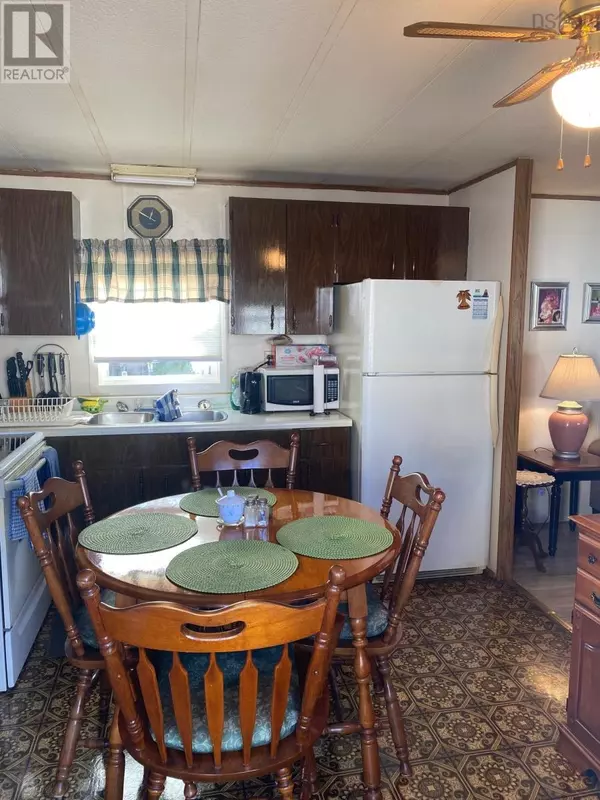
2 Beds
1 Bath
576 SqFt
2 Beds
1 Bath
576 SqFt
Key Details
Property Type Single Family Home
Sub Type Leasehold
Listing Status Active
Purchase Type For Sale
Square Footage 576 sqft
Price per Sqft $277
Subdivision Halifax
MLS® Listing ID 202424791
Style Mini
Bedrooms 2
Originating Board Nova Scotia Association of REALTORS®
Year Built 1975
Property Description
Location
Province NS
Rooms
Extra Room 1 Main level 11.4x10 Eat in kitchen
Extra Room 2 Main level 11.4x9 Living room
Extra Room 3 Main level 8.6x7.8 Laundry / Bath
Extra Room 4 Main level 11.4x9 Primary Bedroom
Extra Room 5 Main level 11.1x8.7 Bedroom
Interior
Flooring Laminate, Linoleum
Exterior
Garage No
Community Features Recreational Facilities, School Bus
Waterfront No
View Y/N No
Private Pool No
Building
Story 1
Sewer Municipal sewage system
Architectural Style Mini
Others
Ownership Leasehold
GET MORE INFORMATION

Agent | License ID: LDKATOCAN







