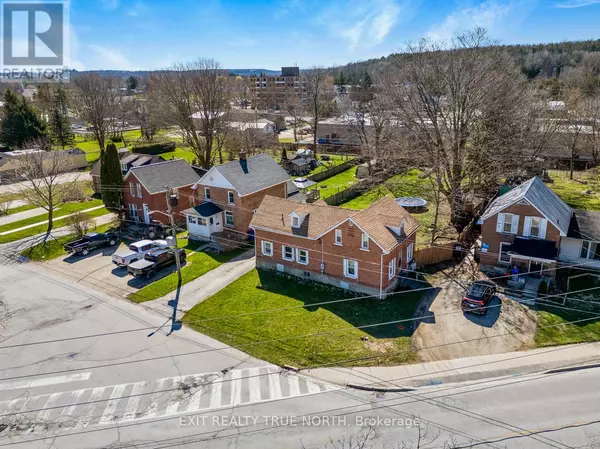
4 Beds
2 Baths
1,099 SqFt
4 Beds
2 Baths
1,099 SqFt
Key Details
Property Type Single Family Home
Sub Type Freehold
Listing Status Active
Purchase Type For Sale
Square Footage 1,099 sqft
Price per Sqft $359
Subdivision Owen Sound
MLS® Listing ID X9399505
Bedrooms 4
Originating Board Toronto Regional Real Estate Board
Property Description
Location
Province ON
Rooms
Extra Room 1 Second level 1.96 m X 5.28 m Bedroom
Extra Room 2 Second level 2.59 m X 5.28 m Bedroom
Extra Room 3 Second level 3.76 m X 4.22 m Bedroom
Extra Room 4 Main level 3.73 m X 4.39 m Kitchen
Extra Room 5 Main level 3.73 m X 5.28 m Living room
Extra Room 6 Main level 1.65 m X 2.72 m Laundry room
Interior
Heating Forced air
Cooling Central air conditioning
Exterior
Garage No
Waterfront No
View Y/N No
Total Parking Spaces 2
Private Pool No
Building
Story 2
Sewer Sanitary sewer
Others
Ownership Freehold
GET MORE INFORMATION

Agent | License ID: LDKATOCAN







