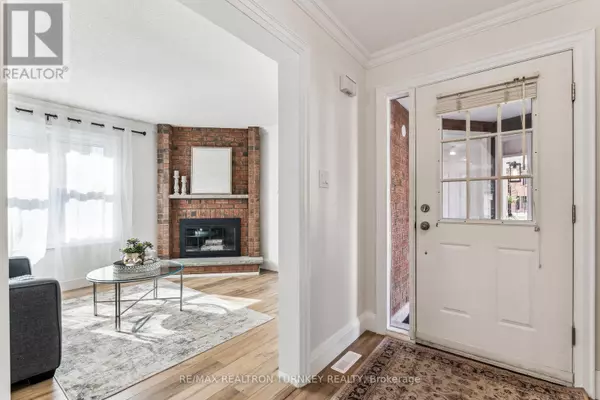
4 Beds
4 Baths
1,499 SqFt
4 Beds
4 Baths
1,499 SqFt
Key Details
Property Type Single Family Home
Sub Type Freehold
Listing Status Active
Purchase Type For Sale
Square Footage 1,499 sqft
Price per Sqft $619
Subdivision Keswick North
MLS® Listing ID N9398725
Bedrooms 4
Half Baths 2
Originating Board Toronto Regional Real Estate Board
Property Description
Location
Province ON
Rooms
Extra Room 1 Second level 5.49 m X 4.09 m Primary Bedroom
Extra Room 2 Second level 4.88 m X 3.12 m Bedroom 2
Extra Room 3 Second level 4.17 m X 2.95 m Bedroom 3
Extra Room 4 Basement 2.54 m X 1.98 m Laundry room
Extra Room 5 Basement 8.1 m X 6.02 m Recreational, Games room
Extra Room 6 Basement 3.48 m X 3.35 m Bedroom 4
Interior
Heating Forced air
Cooling Central air conditioning
Flooring Vinyl, Tile, Laminate, Carpeted
Exterior
Garage Yes
Fence Fenced yard
Community Features Community Centre
Waterfront No
View Y/N No
Total Parking Spaces 5
Private Pool No
Building
Story 2
Sewer Sanitary sewer
Others
Ownership Freehold
GET MORE INFORMATION

Agent | License ID: LDKATOCAN







