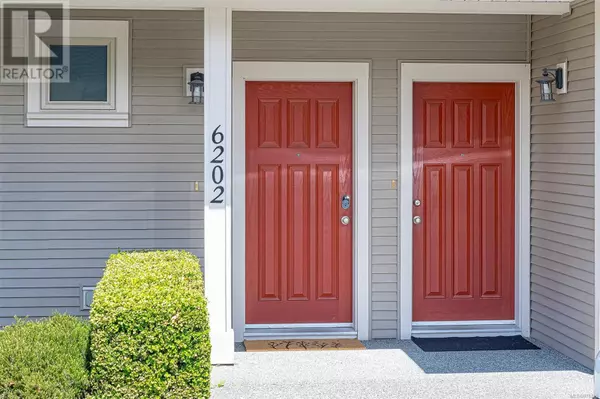
3 Beds
2 Baths
1,387 SqFt
3 Beds
2 Baths
1,387 SqFt
Key Details
Property Type Townhouse
Sub Type Townhouse
Listing Status Active
Purchase Type For Sale
Square Footage 1,387 sqft
Price per Sqft $410
Subdivision Thyme Place
MLS® Listing ID 978755
Bedrooms 3
Condo Fees $425/mo
Originating Board Vancouver Island Real Estate Board
Year Built 2011
Property Description
Location
Province BC
Zoning Multi-Family
Rooms
Extra Room 1 Main level 6 ft x Measurements not available Storage
Extra Room 2 Main level 12'7 x 13'5 Primary Bedroom
Extra Room 3 Main level 14'1 x 13'8 Living room
Extra Room 4 Main level 13 ft X 9 ft Kitchen
Extra Room 5 Main level 3-Piece Ensuite
Extra Room 6 Main level 12'11 x 9'6 Dining room
Interior
Heating Baseboard heaters,
Cooling None
Fireplaces Number 1
Exterior
Garage No
Community Features Pets Allowed, Family Oriented
Waterfront No
View Y/N No
Total Parking Spaces 1
Private Pool No
Others
Ownership Strata
Acceptable Financing Monthly
Listing Terms Monthly
GET MORE INFORMATION

Agent | License ID: LDKATOCAN







