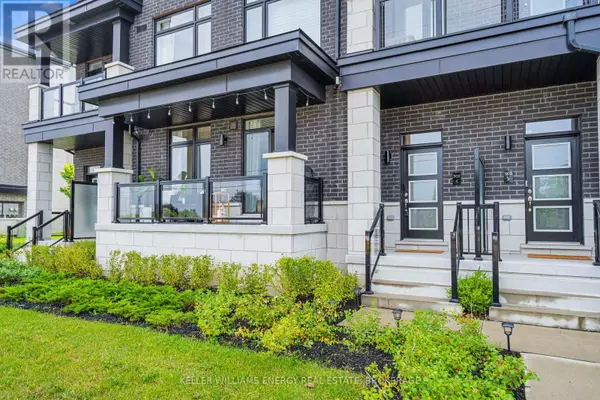
2 Beds
2 Baths
899 SqFt
2 Beds
2 Baths
899 SqFt
Key Details
Property Type Townhouse
Sub Type Townhouse
Listing Status Active
Purchase Type For Sale
Square Footage 899 sqft
Price per Sqft $750
Subdivision Duffin Heights
MLS® Listing ID E9399075
Bedrooms 2
Condo Fees $336/mo
Originating Board Central Lakes Association of REALTORS®
Property Description
Location
Province ON
Rooms
Extra Room 1 Main level 5.48 m X 3.5 m Living room
Extra Room 2 Main level 5.48 m X 3.5 m Dining room
Extra Room 3 Main level 3.81 m X 2.68 m Kitchen
Extra Room 4 Main level 2.74 m X 4.41 m Primary Bedroom
Extra Room 5 Main level 4.45 m X 2.43 m Bedroom 2
Interior
Heating Forced air
Cooling Central air conditioning
Flooring Vinyl
Exterior
Garage Yes
Community Features Pet Restrictions, Community Centre
Waterfront No
View Y/N No
Total Parking Spaces 2
Private Pool No
Others
Ownership Condominium/Strata
GET MORE INFORMATION

Agent | License ID: LDKATOCAN







