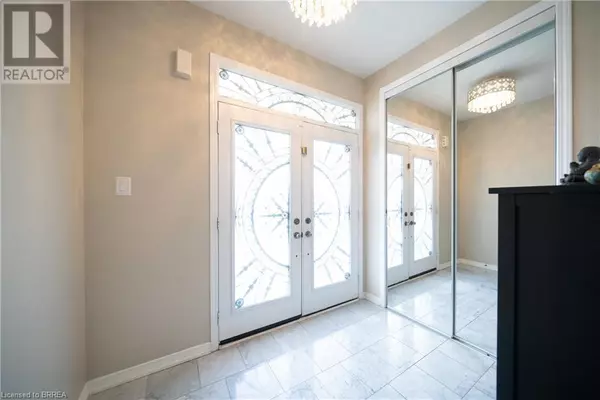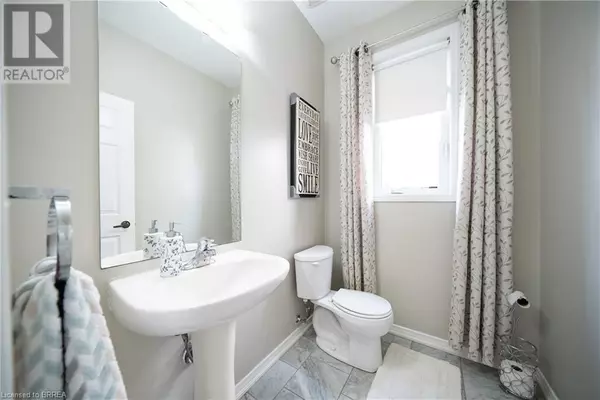
4 Beds
5 Baths
3,132 SqFt
4 Beds
5 Baths
3,132 SqFt
Key Details
Property Type Single Family Home
Sub Type Freehold
Listing Status Active
Purchase Type For Sale
Square Footage 3,132 sqft
Price per Sqft $287
Subdivision 2073 - Empire
MLS® Listing ID 40659948
Style 2 Level
Bedrooms 4
Half Baths 1
Originating Board Brantford Regional Real Estate Assn Inc
Property Description
Location
Province ON
Rooms
Extra Room 1 Second level 10'11'' x 11'0'' Bedroom
Extra Room 2 Second level Measurements not available 5pc Bathroom
Extra Room 3 Second level 10'11'' x 13'5'' Bedroom
Extra Room 4 Second level Measurements not available Full bathroom
Extra Room 5 Second level 15'2'' x 11'5'' Primary Bedroom
Extra Room 6 Second level Measurements not available 5pc Bathroom
Interior
Heating Forced air,
Cooling Central air conditioning
Fireplaces Number 1
Fireplaces Type Other - See remarks
Exterior
Garage Yes
Waterfront No
View Y/N No
Total Parking Spaces 4
Private Pool No
Building
Story 2
Sewer Municipal sewage system
Architectural Style 2 Level
Others
Ownership Freehold
GET MORE INFORMATION

Agent | License ID: LDKATOCAN







