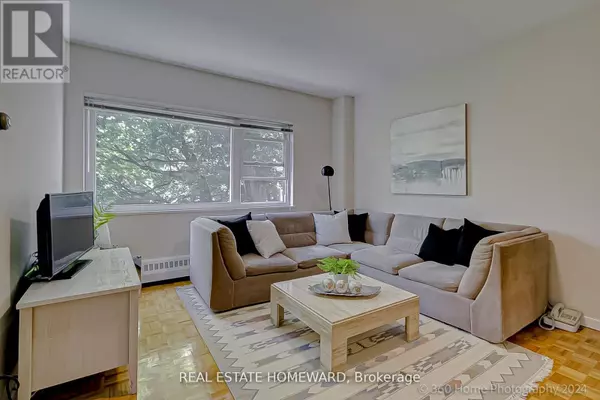
1 Bed
1 Bath
599 SqFt
1 Bed
1 Bath
599 SqFt
Key Details
Property Type Single Family Home, Commercial
Sub Type Shares in Co-operative
Listing Status Active
Purchase Type For Sale
Square Footage 599 sqft
Price per Sqft $833
Subdivision Rosedale-Moore Park
MLS® Listing ID C9396923
Bedrooms 1
Condo Fees $1,090/mo
Originating Board Toronto Regional Real Estate Board
Property Description
Location
Province ON
Rooms
Extra Room 1 Flat 3.56 m X 5 m Living room
Extra Room 2 Flat 3.56 m X 5 m Dining room
Extra Room 3 Flat 2.21 m X 1.79 m Kitchen
Extra Room 4 Flat 3.4 m X 3.97 m Primary Bedroom
Extra Room 5 Main level 1.83 m X 1.01 m Foyer
Interior
Heating Radiant heat
Cooling Wall unit
Flooring Parquet, Tile
Exterior
Garage Yes
Community Features Pet Restrictions
Waterfront No
View Y/N No
Total Parking Spaces 1
Private Pool No
Others
Ownership Shares in Co-operative
GET MORE INFORMATION

Agent | License ID: LDKATOCAN







