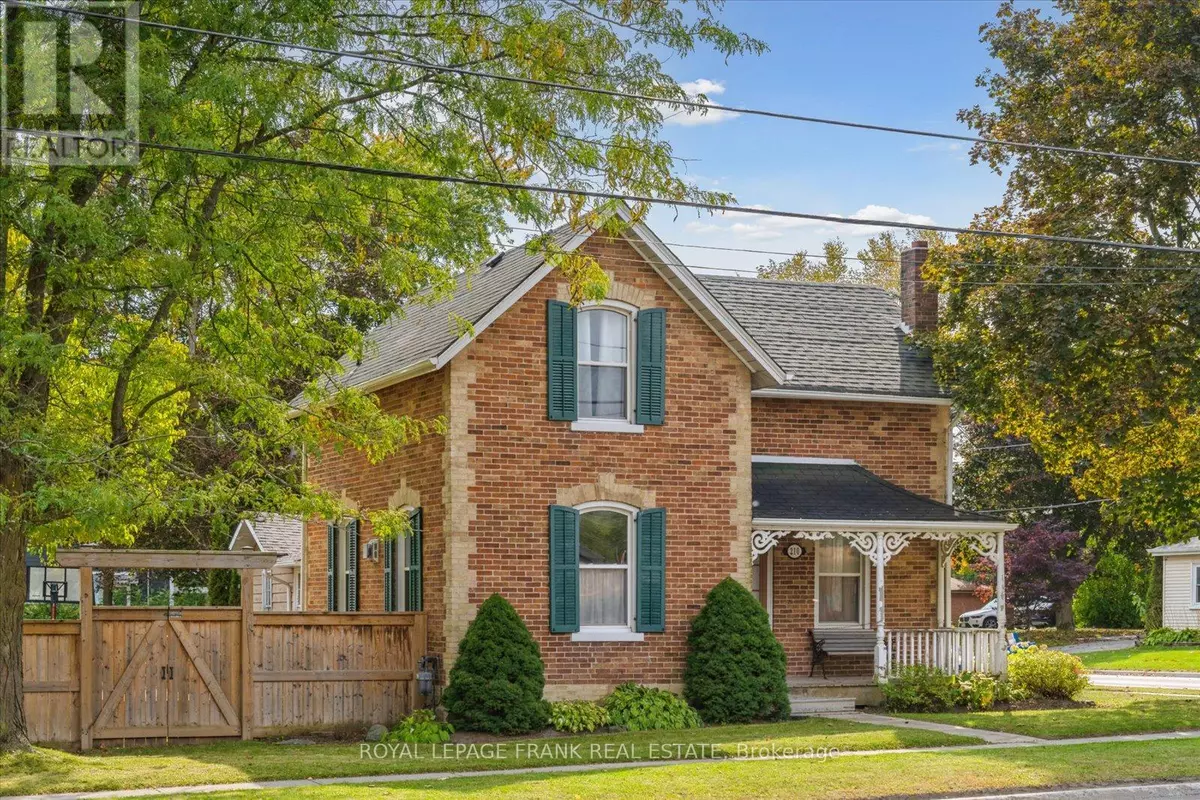
3 Beds
2 Baths
3 Beds
2 Baths
Key Details
Property Type Single Family Home
Sub Type Freehold
Listing Status Active
Purchase Type For Sale
Subdivision Uxbridge
MLS® Listing ID N9396235
Bedrooms 3
Half Baths 1
Originating Board Central Lakes Association of REALTORS®
Property Description
Location
Province ON
Rooms
Extra Room 1 Second level 5.28 m X 4.48 m Bedroom
Extra Room 2 Second level 4.07 m X 3.27 m Bedroom 2
Extra Room 3 Second level 2.63 m X 2.58 m Bedroom 3
Extra Room 4 Main level 4.01 m X 3.01 m Kitchen
Extra Room 5 Main level 4.01 m X 3.96 m Dining room
Extra Room 6 Main level 5.28 m X 4.4 m Family room
Interior
Heating Forced air
Cooling Central air conditioning
Flooring Hardwood, Laminate, Wood
Exterior
Garage Yes
Community Features Community Centre
Waterfront No
View Y/N No
Total Parking Spaces 4
Private Pool No
Building
Story 1.5
Sewer Sanitary sewer
Others
Ownership Freehold
GET MORE INFORMATION

Agent | License ID: LDKATOCAN







