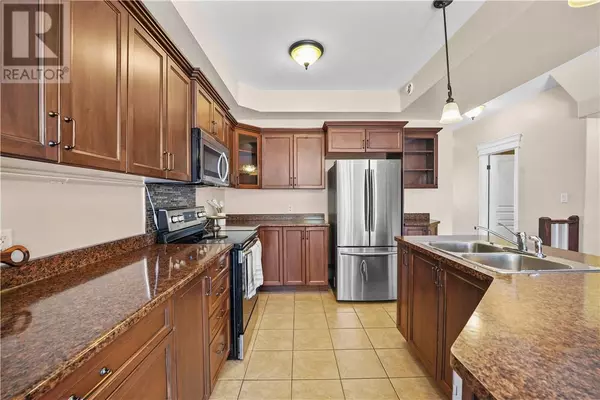REQUEST A TOUR
In-PersonVirtual Tour

$ 572,999
Est. payment | /mo
3 Beds
4 Baths
$ 572,999
Est. payment | /mo
3 Beds
4 Baths
Key Details
Property Type Townhouse
Sub Type Townhouse
Listing Status Active
Purchase Type For Sale
MLS® Listing ID 2119534
Bedrooms 3
Half Baths 1
Condo Fees $320/mo
Originating Board Sudbury Real Estate Board
Property Description
Discover the epitome of modern living at 2310 Algonquin unit 29, nestled in the heart of Sudbury's South End. This three-bedroom, three-bathroom townhouse condo boasts an exceptional layout ideal for both comfort and entertainment. Revel in the spacious, open-concept main floor, seamlessly extending to a delightful deck for your alfresco leisure. The family room further complements the home with its own walkout, leading to to the backyard. The condo's primary bedroom is a sanctuary of relaxation, featuring a walk-in closet and a private ensuite, ensuring a tranquil retreat from the bustle of daily life. Also featuring 2 well-appointed bedrooms making it a perfect spot for family, guests or even an office. Additionally, residents benefit from excellent condo fees, making this property not just a home, but a smart investment. Whether you're a snowbird or a professional seeking a blend of convenience and sophistication, this property is an impeccable choice that promises to exceed expectations. (id:24570)
Location
Province ON
Rooms
Extra Room 1 Second level 11'04 x 8'72 Bedroom
Extra Room 2 Second level 12'74 x 8'63 Bedroom
Extra Room 3 Second level 14'28 x 12'64 Primary Bedroom
Extra Room 4 Lower level 18'27 x 13'96 Family room
Extra Room 5 Main level 14'55 x 14'01 Kitchen
Extra Room 6 Main level 18'15 x 14'06 Living room/Dining room
Interior
Heating Forced air
Cooling Central air conditioning
Exterior
Garage Yes
Waterfront No
View Y/N No
Private Pool No
Building
Sewer Municipal sewage system
Others
Ownership Condominium/Strata
GET MORE INFORMATION

Andy Katoch
Agent | License ID: LDKATOCAN







