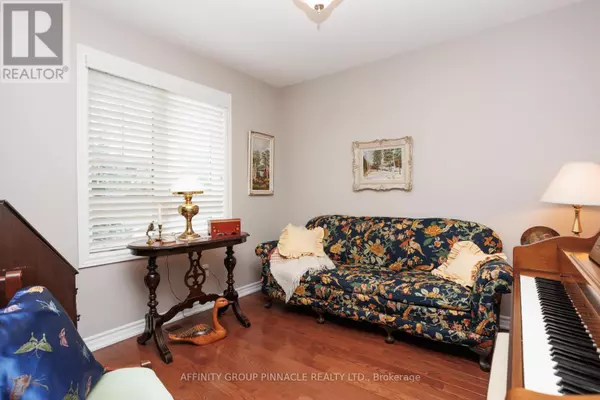
3 Beds
2 Baths
3 Beds
2 Baths
Key Details
Property Type Single Family Home
Sub Type Freehold
Listing Status Active
Purchase Type For Sale
Subdivision Lindsay
MLS® Listing ID X9395939
Style Bungalow
Bedrooms 3
Originating Board Central Lakes Association of REALTORS®
Property Description
Location
Province ON
Rooms
Extra Room 1 Lower level 6.22 m X 8.75 m Other
Extra Room 2 Lower level 8.07 m X 9.28 m Living room
Extra Room 3 Lower level 5.37 m X 2.98 m Other
Extra Room 4 Main level 3 m X 3.05 m Family room
Extra Room 5 Main level 3.09 m X 2.97 m Office
Extra Room 6 Main level 7.5 m X 4.42 m Living room
Interior
Heating Forced air
Cooling Central air conditioning
Exterior
Garage Yes
Waterfront No
View Y/N No
Total Parking Spaces 4
Private Pool No
Building
Story 1
Sewer Sanitary sewer
Architectural Style Bungalow
Others
Ownership Freehold
GET MORE INFORMATION

Agent | License ID: LDKATOCAN







