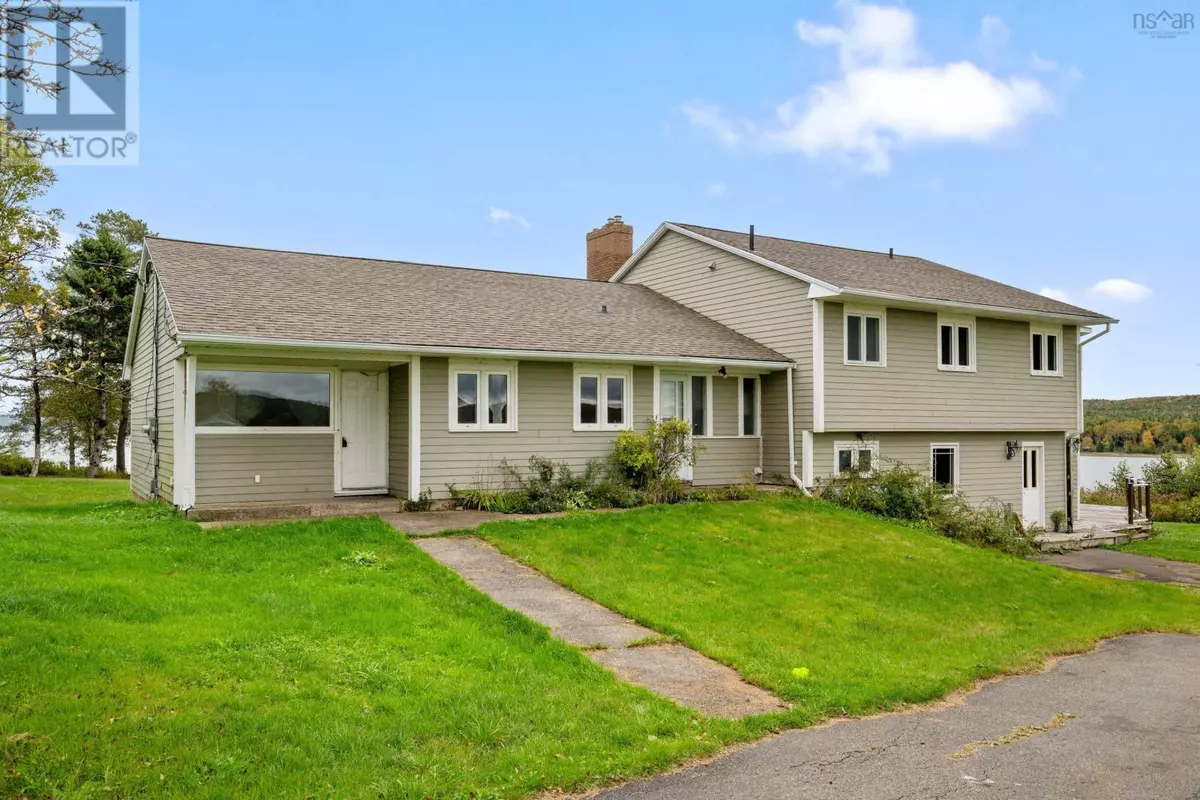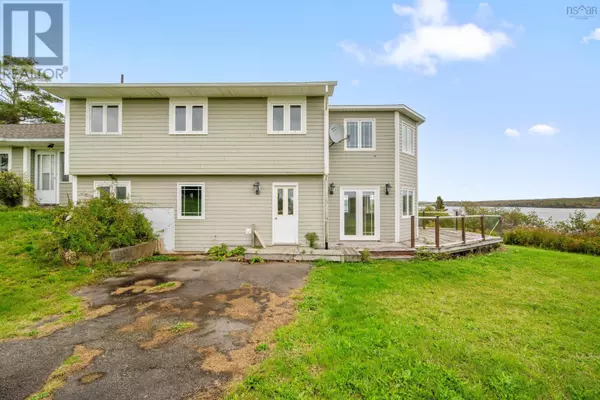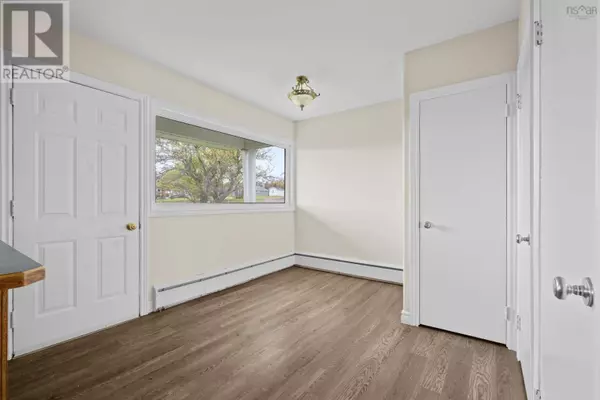
5 Beds
3 Baths
3,139 SqFt
5 Beds
3 Baths
3,139 SqFt
Key Details
Property Type Single Family Home
Sub Type Freehold
Listing Status Active
Purchase Type For Sale
Square Footage 3,139 sqft
Price per Sqft $174
Subdivision West Bay
MLS® Listing ID 202424590
Bedrooms 5
Originating Board Nova Scotia Association of REALTORS®
Lot Size 1.690 Acres
Acres 73616.4
Property Description
Location
Province NS
Rooms
Extra Room 1 Second level 11.8 X 11.7 Bedroom
Extra Room 2 Second level 27.2 X 18.4 Family room
Extra Room 3 Fourth level 8.7 X 11.4 Bedroom
Extra Room 4 Fourth level 13.8 X 11.4 Bedroom
Extra Room 5 Fourth level 13.2 X 17.7 Primary Bedroom
Extra Room 6 Fourth level 11.9 x 5.5 Ensuite (# pieces 2-6)
Interior
Flooring Ceramic Tile, Hardwood, Laminate
Exterior
Garage No
Waterfront Yes
View Y/N Yes
View Lake view
Private Pool No
Building
Story 2
Sewer Septic System
Others
Ownership Freehold
GET MORE INFORMATION

Agent | License ID: LDKATOCAN







