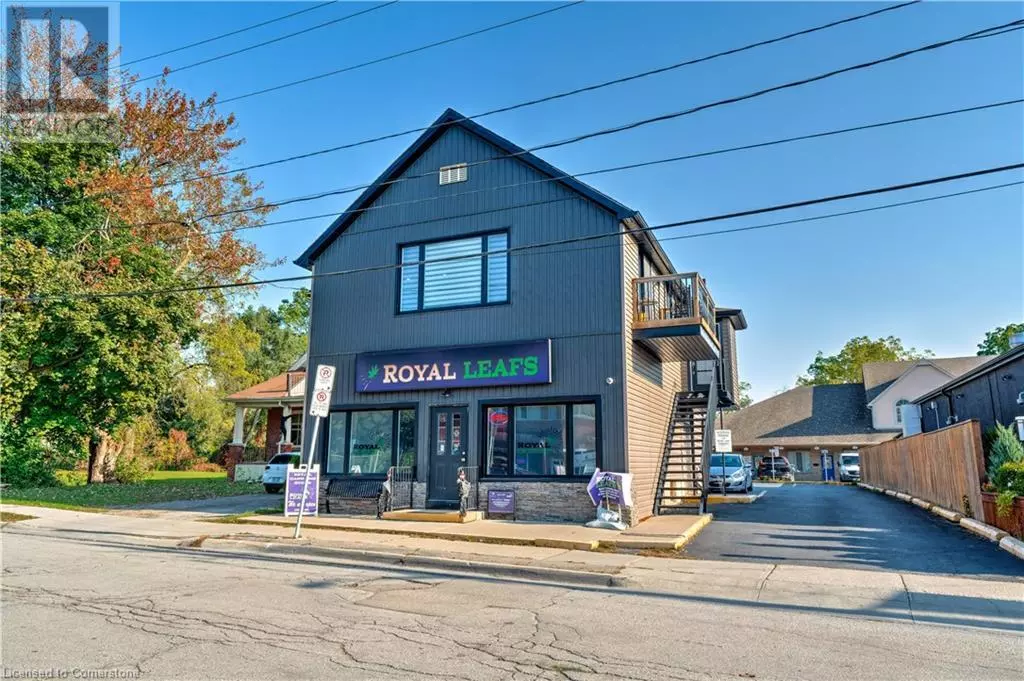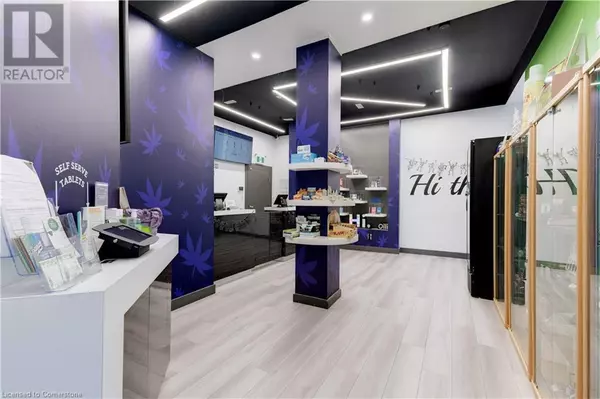
2 Beds
2 Baths
2,014 SqFt
2 Beds
2 Baths
2,014 SqFt
Key Details
Property Type Single Family Home
Sub Type Freehold
Listing Status Active
Purchase Type For Sale
Square Footage 2,014 sqft
Price per Sqft $441
Subdivision 461 - Waterdown East
MLS® Listing ID 40662220
Style 2 Level
Bedrooms 2
Half Baths 1
Originating Board Cornerstone - Hamilton-Burlington
Lot Size 4,356 Sqft
Acres 4356.0
Property Description
Location
Province ON
Rooms
Extra Room 1 Second level 8'0'' x 8'5'' 4pc Bathroom
Extra Room 2 Second level 12'6'' x 9'0'' Bedroom
Extra Room 3 Second level 12'0'' x 10'7'' Primary Bedroom
Extra Room 4 Second level 16'9'' x 12'7'' Living room
Extra Room 5 Second level 12'7'' x 8'7'' Dining room
Extra Room 6 Second level 12'4'' x 12'2'' Kitchen
Interior
Heating Forced air
Cooling Central air conditioning
Fireplaces Number 1
Fireplaces Type Insert
Exterior
Garage No
Community Features High Traffic Area
Waterfront No
View Y/N No
Total Parking Spaces 7
Private Pool No
Building
Story 2
Sewer Municipal sewage system
Architectural Style 2 Level
Others
Ownership Freehold
GET MORE INFORMATION

Agent | License ID: LDKATOCAN







