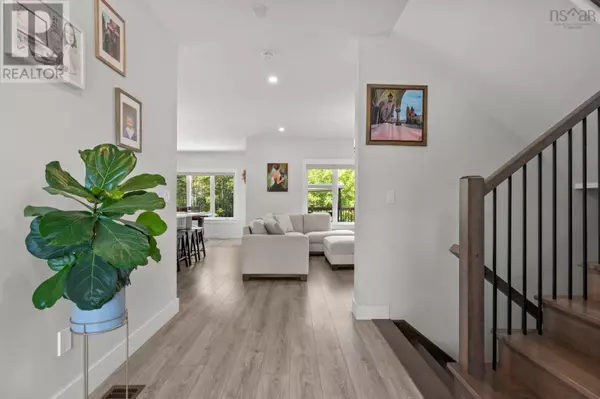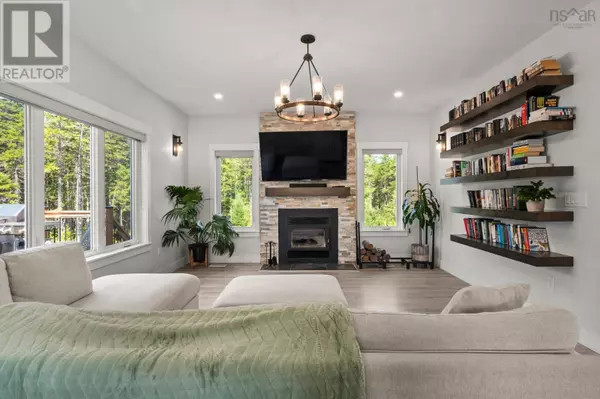
4 Beds
4 Baths
2,722 SqFt
4 Beds
4 Baths
2,722 SqFt
Key Details
Property Type Single Family Home
Sub Type Freehold
Listing Status Active
Purchase Type For Sale
Square Footage 2,722 sqft
Price per Sqft $330
Subdivision Hammonds Plains
MLS® Listing ID 202424554
Bedrooms 4
Half Baths 1
Originating Board Nova Scotia Association of REALTORS®
Year Built 2020
Lot Size 2.601 Acres
Acres 113286.49
Property Description
Location
Province NS
Rooms
Extra Room 1 Second level 12. x 14 Primary Bedroom
Extra Room 2 Second level 88 x 10 Ensuite (# pieces 2-6)
Extra Room 3 Second level 12. x 10.6 Bedroom
Extra Room 4 Second level 11. x 10.9 Bedroom
Extra Room 5 Second level 510 x 6 Bath (# pieces 1-6)
Extra Room 6 Basement 20.6x 25 Family room
Interior
Cooling Wall unit, Heat Pump
Flooring Ceramic Tile, Engineered hardwood, Laminate
Exterior
Garage Yes
Waterfront No
View Y/N No
Private Pool No
Building
Lot Description Landscaped, Partially landscaped
Story 2
Sewer Septic System
Others
Ownership Freehold
GET MORE INFORMATION

Agent | License ID: LDKATOCAN







