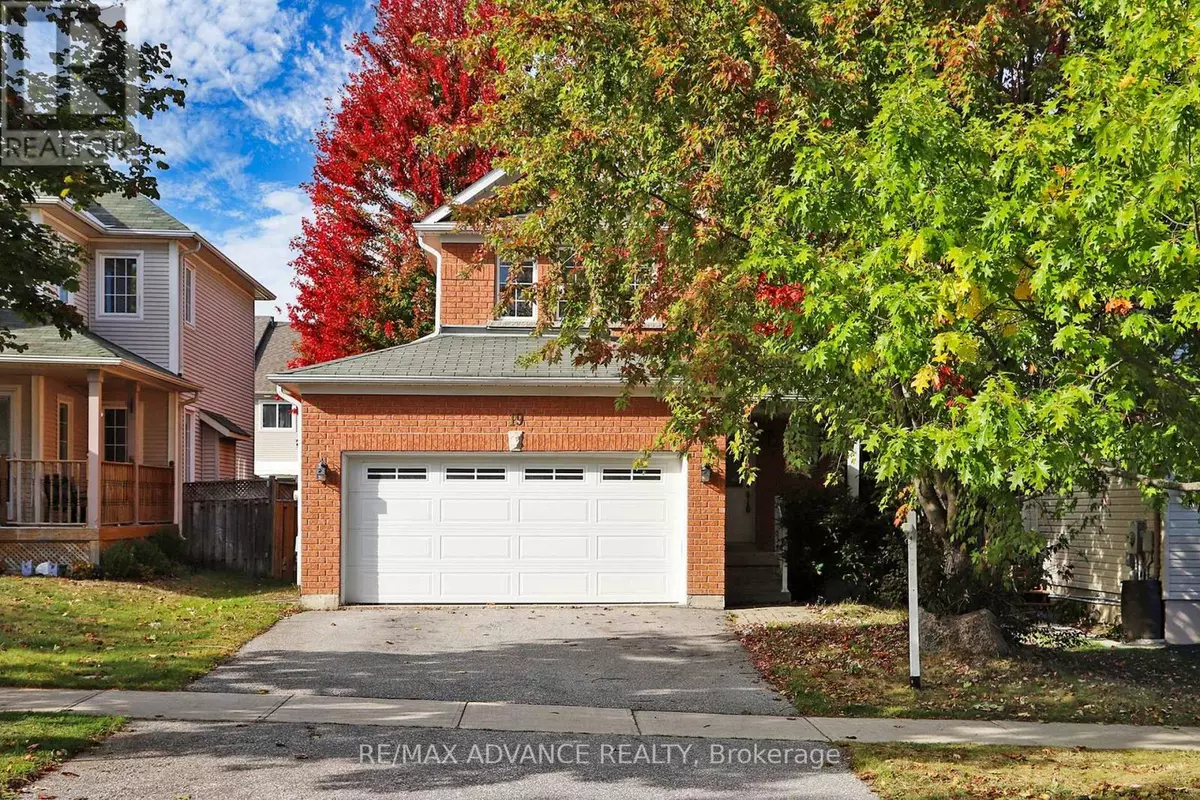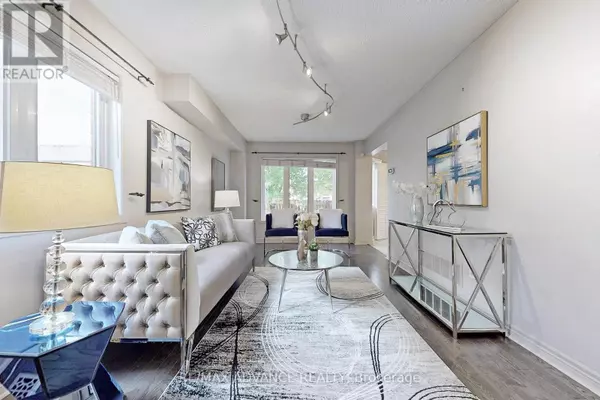
3 Beds
3 Baths
3 Beds
3 Baths
Key Details
Property Type Single Family Home
Sub Type Freehold
Listing Status Active
Purchase Type For Sale
Subdivision Keswick South
MLS® Listing ID N9394991
Bedrooms 3
Half Baths 1
Originating Board Toronto Regional Real Estate Board
Property Description
Location
Province ON
Rooms
Extra Room 1 Second level 4.45 m X 3.85 m Primary Bedroom
Extra Room 2 Second level 3.59 m X 3.1 m Bedroom 2
Extra Room 3 Second level 2.98 m X 2.56 m Bedroom 3
Extra Room 4 Basement 6.43 m X 4.52 m Recreational, Games room
Extra Room 5 Main level 6.33 m X 3.09 m Dining room
Extra Room 6 Ground level 6.33 m X 3.09 m Living room
Interior
Heating Forced air
Cooling Central air conditioning
Flooring Hardwood, Ceramic
Exterior
Garage Yes
Fence Fenced yard
Waterfront No
View Y/N No
Total Parking Spaces 4
Private Pool No
Building
Story 2
Sewer Sanitary sewer
Others
Ownership Freehold
GET MORE INFORMATION

Agent | License ID: LDKATOCAN







