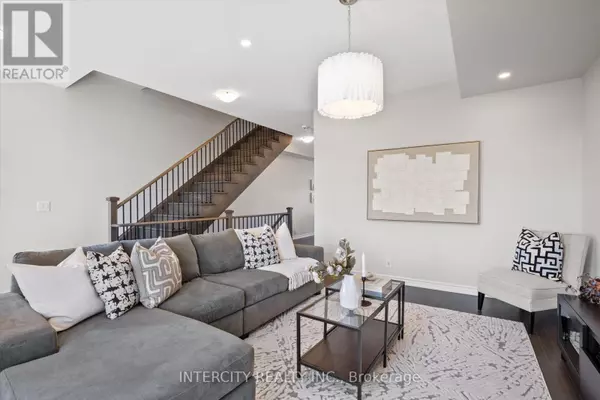
4 Beds
4 Baths
1,999 SqFt
4 Beds
4 Baths
1,999 SqFt
Key Details
Property Type Townhouse
Sub Type Townhouse
Listing Status Active
Purchase Type For Sale
Square Footage 1,999 sqft
Price per Sqft $725
Subdivision Angus Glen
MLS® Listing ID N9394750
Bedrooms 4
Half Baths 1
Originating Board Toronto Regional Real Estate Board
Property Description
Location
Province ON
Rooms
Extra Room 1 Second level 4.57 m X 4.27 m Living room
Extra Room 2 Second level 4.88 m X 2.44 m Dining room
Extra Room 3 Second level 4.9 m X 3.4 m Kitchen
Extra Room 4 Third level 3.69 m X 3.41 m Primary Bedroom
Extra Room 5 Third level 3.38 m X 4.27 m Bedroom 2
Extra Room 6 Third level 4.36 m X 3.47 m Bedroom 3
Interior
Heating Forced air
Cooling Central air conditioning, Ventilation system
Flooring Hardwood
Exterior
Garage Yes
Waterfront No
View Y/N No
Total Parking Spaces 5
Private Pool No
Building
Story 3
Sewer Sanitary sewer
Others
Ownership Freehold
GET MORE INFORMATION

Agent | License ID: LDKATOCAN







