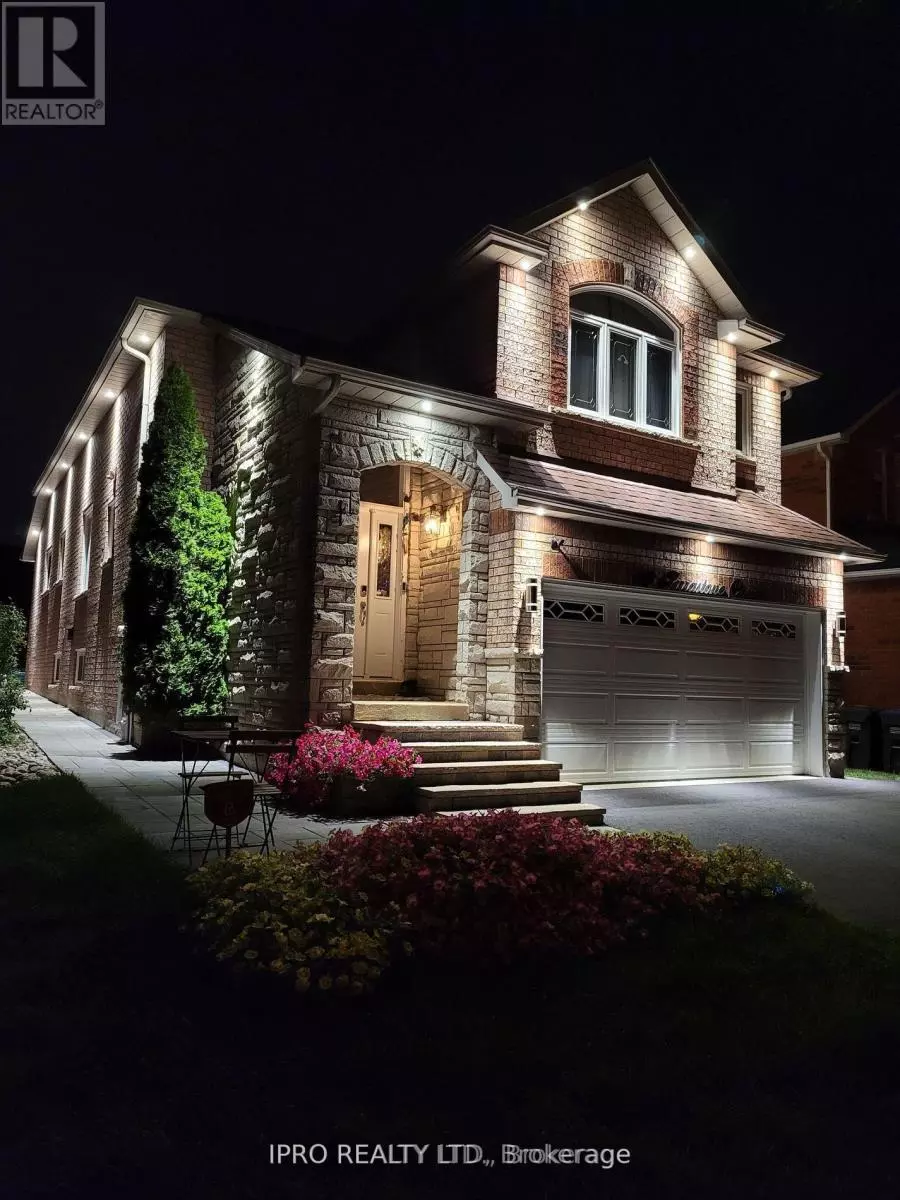
3 Beds
3 Baths
3 Beds
3 Baths
Key Details
Property Type Single Family Home
Sub Type Freehold
Listing Status Active
Purchase Type For Rent
Subdivision Bolton West
MLS® Listing ID W9394699
Bedrooms 3
Half Baths 1
Originating Board Toronto Regional Real Estate Board
Property Description
Location
Province ON
Rooms
Extra Room 1 Main level 3.88 m X 3.05 m Family room
Extra Room 2 Main level 4.34 m X 3.05 m Kitchen
Extra Room 3 Main level 4.37 m X 3.66 m Living room
Extra Room 4 Main level 3.66 m X 3.27 m Bedroom 2
Extra Room 5 Main level 3.85 m X 2.89 m Bedroom 3
Extra Room 6 Upper Level 4.37 m X 3.88 m Primary Bedroom
Interior
Heating Forced air
Cooling Central air conditioning
Flooring Porcelain Tile, Hardwood
Exterior
Garage Yes
Waterfront No
View Y/N No
Total Parking Spaces 4
Private Pool No
Building
Story 1
Sewer Sanitary sewer
Others
Ownership Freehold
Acceptable Financing Monthly
Listing Terms Monthly
GET MORE INFORMATION

Agent | License ID: LDKATOCAN







