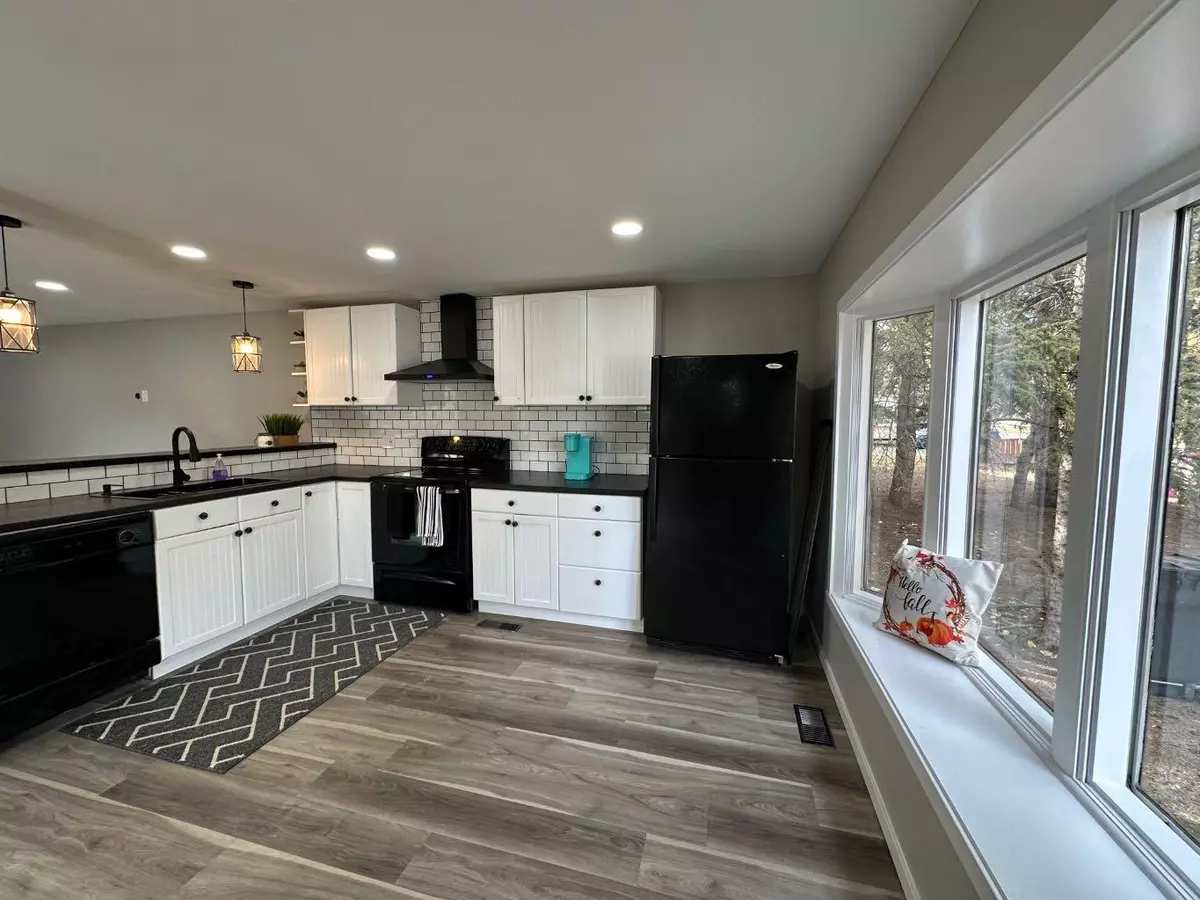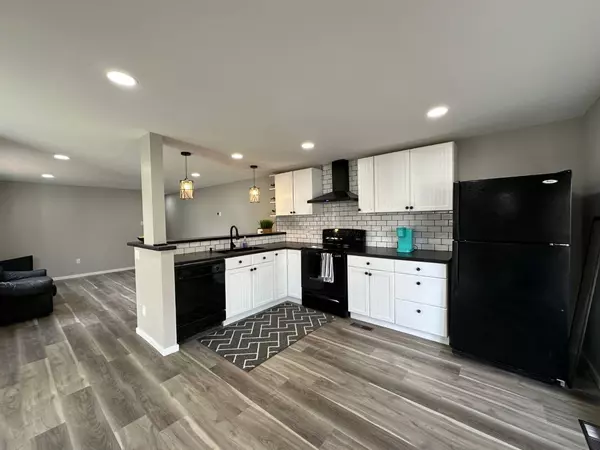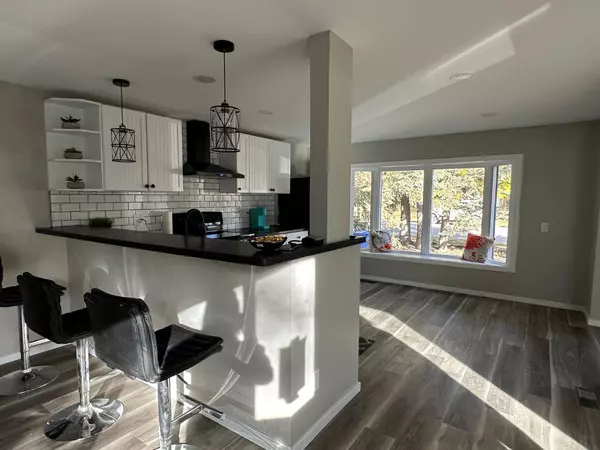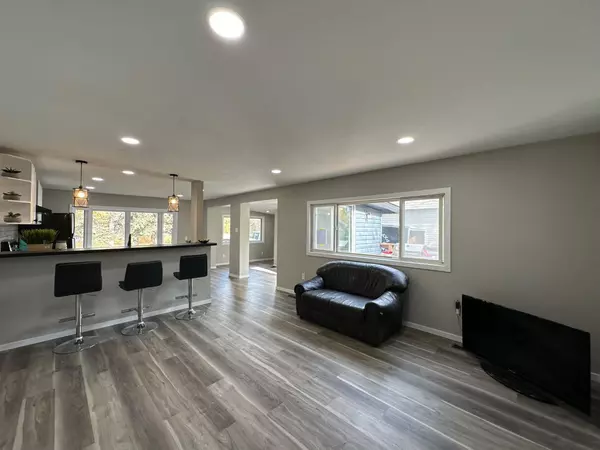
3 Beds
2 Baths
1,066 SqFt
3 Beds
2 Baths
1,066 SqFt
Key Details
Property Type Single Family Home
Sub Type Detached
Listing Status Active
Purchase Type For Sale
Square Footage 1,066 sqft
Price per Sqft $234
MLS® Listing ID A2169148
Style Modular Home
Bedrooms 3
Full Baths 1
Half Baths 1
Year Built 1979
Lot Size 6,300 Sqft
Acres 0.14
Property Description
Welcome to 408 3rd Ave. SW, Sundre—nestled in the heart of Sundre’s older, established neighborhood, just steps away from the Red Deer River and across the road from a beautiful park and green space. This fully fenced lot is adorned with a towering tree and numerous spruce, providing natural shade and a peaceful setting.
The mobile home has been meticulously renovated from the studs out. It features new drywall, upgraded windows, and luxury vinyl plank flooring throughout. The open floor plan showcases a spacious kitchen with a modern stainless steel farm sink, white cabinets, and black hardware accents. A large bay window overlooks the front yard, adding brightness to the space, while a convenient breakfast bar offers additional seating.
With 1065 Sq Ft of living space and three bedrooms, including a generously sized master, this home provides plenty of room for a growing family. The two smaller bedrooms share a renovated Jack and Jill bathroom, offering convenience and charm. The additional four piece main bathroom is spacious and bright And also allows access into the master bedroom adding to the home’s new modern appeal.
An additional space off the kitchen and living room offers ample storage, all professionally finished with drywall. Step outside onto the sizable deck through the patio doors and enjoy quiet moments in your private, fenced yard.
This home is the perfect opportunity for a young family or first-time homeowners looking for affordable, stylish living in a serene location. Don’t miss the chance to make this beautifully updated home your own! Seller will install a closet at the front door should the buyer wish and the renovations are mostly complete and ready for you to view!
Location
Province AB
County Mountain View County
Zoning R-1
Direction N
Rooms
Basement None
Interior
Interior Features Breakfast Bar, Ceiling Fan(s)
Heating Forced Air, Natural Gas
Cooling None
Flooring Linoleum, Vinyl
Inclusions Garden shed
Appliance Dishwasher, Dryer, Range Hood, Refrigerator, Stove(s), Washer
Laundry In Hall
Exterior
Exterior Feature Private Yard
Garage Off Street
Fence None
Community Features Golf, Pool, Schools Nearby, Shopping Nearby
Roof Type Asphalt Shingle
Porch None
Lot Frontage 50.0
Total Parking Spaces 2
Building
Lot Description Back Yard, Few Trees, Front Yard, Level
Dwelling Type Manufactured House
Foundation Block
Architectural Style Modular Home
Level or Stories One
Structure Type Vinyl Siding
Others
Restrictions Encroachment
Tax ID 91596687
GET MORE INFORMATION

Agent | License ID: LDKATOCAN






