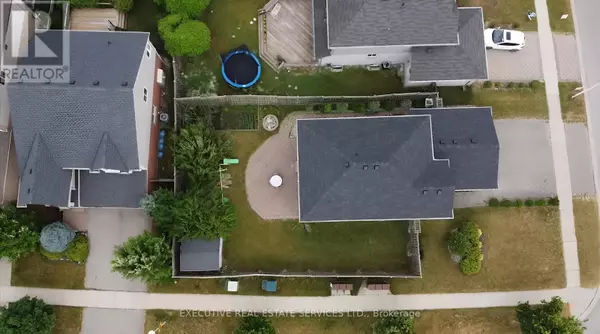
5 Beds
4 Baths
5 Beds
4 Baths
Key Details
Property Type Single Family Home
Sub Type Freehold
Listing Status Active
Purchase Type For Sale
Subdivision South U
MLS® Listing ID X9394399
Bedrooms 5
Half Baths 1
Originating Board Toronto Regional Real Estate Board
Property Description
Location
Province ON
Rooms
Extra Room 1 Second level 4.95 m X 3.71 m Primary Bedroom
Extra Room 2 Second level 3.81 m X 3.7 m Bedroom 2
Extra Room 3 Second level 3.73 m X 3.23 m Bedroom 3
Extra Room 4 Basement 4.7 m X 4.22 m Bedroom 4
Extra Room 5 Basement 4.02 m X 2.7 m Bedroom 5
Extra Room 6 Main level 5.33 m X 4.19 m Family room
Interior
Heating Forced air
Cooling Central air conditioning
Flooring Hardwood, Tile, Laminate
Exterior
Garage Yes
Waterfront No
View Y/N No
Total Parking Spaces 4
Private Pool No
Building
Story 2
Sewer Sanitary sewer
Others
Ownership Freehold
GET MORE INFORMATION

Agent | License ID: LDKATOCAN







