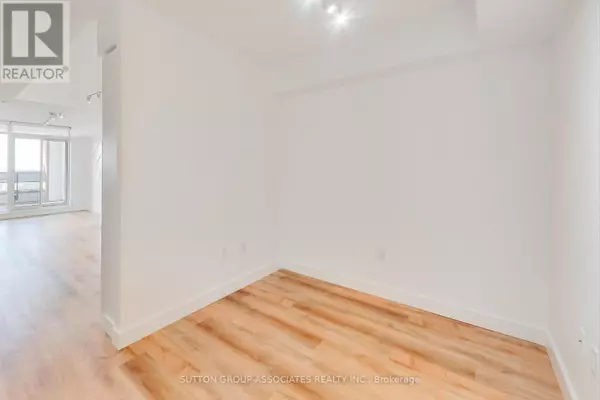
2 Beds
1 Bath
699 SqFt
2 Beds
1 Bath
699 SqFt
Key Details
Property Type Condo
Sub Type Condominium/Strata
Listing Status Active
Purchase Type For Sale
Square Footage 699 sqft
Price per Sqft $814
Subdivision Yorkdale-Glen Park
MLS® Listing ID W9394339
Bedrooms 2
Condo Fees $527/mo
Originating Board Toronto Regional Real Estate Board
Property Description
Location
Province ON
Rooms
Extra Room 1 Flat 2.77 m X 2.75 m Living room
Extra Room 2 Flat 2.77 m X 2.75 m Dining room
Extra Room 3 Flat 3.67 m X 3.08 m Kitchen
Extra Room 4 Flat 2.76 m X 2.76 m Bedroom
Extra Room 5 Flat 2.13 m X 3.37 m Den
Interior
Heating Forced air
Cooling Central air conditioning
Flooring Vinyl
Exterior
Garage Yes
Community Features Pet Restrictions
Waterfront No
View Y/N Yes
View View
Total Parking Spaces 1
Private Pool Yes
Others
Ownership Condominium/Strata
GET MORE INFORMATION

Agent | License ID: LDKATOCAN







