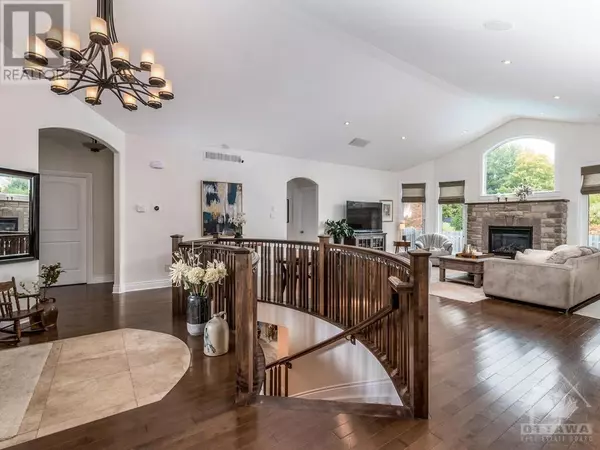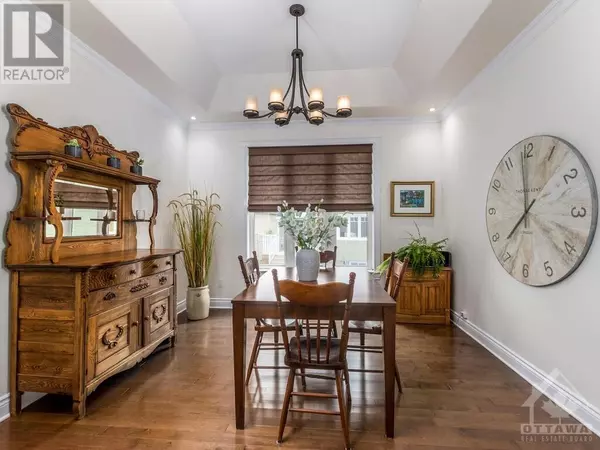
4 Beds
3 Baths
4 Beds
3 Baths
Key Details
Property Type Single Family Home
Sub Type Freehold
Listing Status Active
Purchase Type For Sale
Subdivision Carp
MLS® Listing ID 1416136
Style Bungalow
Bedrooms 4
Originating Board Ottawa Real Estate Board
Year Built 2009
Property Description
Location
Province ON
Rooms
Extra Room 1 Lower level 16'6\" x 14'3\" Media
Extra Room 2 Lower level 18'6\" x 15'0\" Family room
Extra Room 3 Lower level 12'0\" x 10'0\" Games room
Extra Room 4 Lower level 16'4\" x 12'6\" Bedroom
Extra Room 5 Lower level 14'10\" x 12'2\" Bedroom
Extra Room 6 Lower level 8'7\" x 7'9\" 3pc Bathroom
Interior
Heating Forced air
Cooling Central air conditioning
Flooring Hardwood, Tile, Vinyl
Fireplaces Number 1
Exterior
Garage Yes
Fence Fenced yard
Community Features Family Oriented
Waterfront No
View Y/N No
Total Parking Spaces 6
Private Pool Yes
Building
Lot Description Landscaped
Story 1
Sewer Municipal sewage system
Architectural Style Bungalow
Others
Ownership Freehold
GET MORE INFORMATION

Agent | License ID: LDKATOCAN







