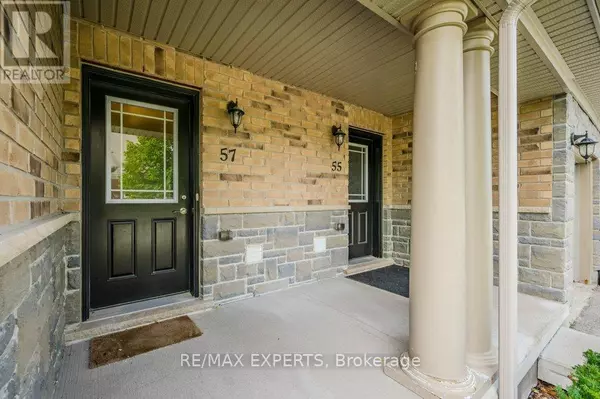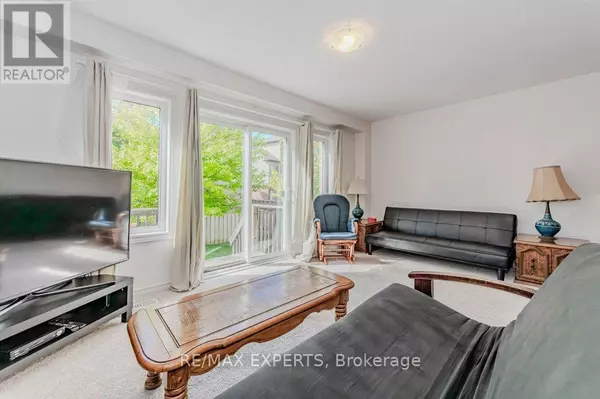
4 Beds
4 Baths
999 SqFt
4 Beds
4 Baths
999 SqFt
Key Details
Property Type Townhouse
Sub Type Townhouse
Listing Status Active
Purchase Type For Sale
Square Footage 999 sqft
Price per Sqft $780
Subdivision Pine Ridge
MLS® Listing ID X9393378
Bedrooms 4
Half Baths 1
Condo Fees $372/mo
Originating Board Toronto Regional Real Estate Board
Property Description
Location
Province ON
Rooms
Extra Room 1 Basement 7.9 m X 5 m Bathroom
Extra Room 2 Basement 16.6 m X 11.2 m Bedroom
Extra Room 3 Basement 10.5 m X 8.1 m Utility room
Extra Room 4 Main level 17.3 m X 10 m Living room
Extra Room 5 Main level 9.8 m X 8.8 m Dining room
Extra Room 6 Main level 9.3 m X 8.7 m Kitchen
Interior
Heating Forced air
Cooling Central air conditioning
Flooring Carpeted, Tile, Concrete
Exterior
Garage Yes
Community Features Pet Restrictions
Waterfront No
View Y/N No
Total Parking Spaces 2
Private Pool No
Building
Story 2
Others
Ownership Condominium/Strata
GET MORE INFORMATION

Agent | License ID: LDKATOCAN







